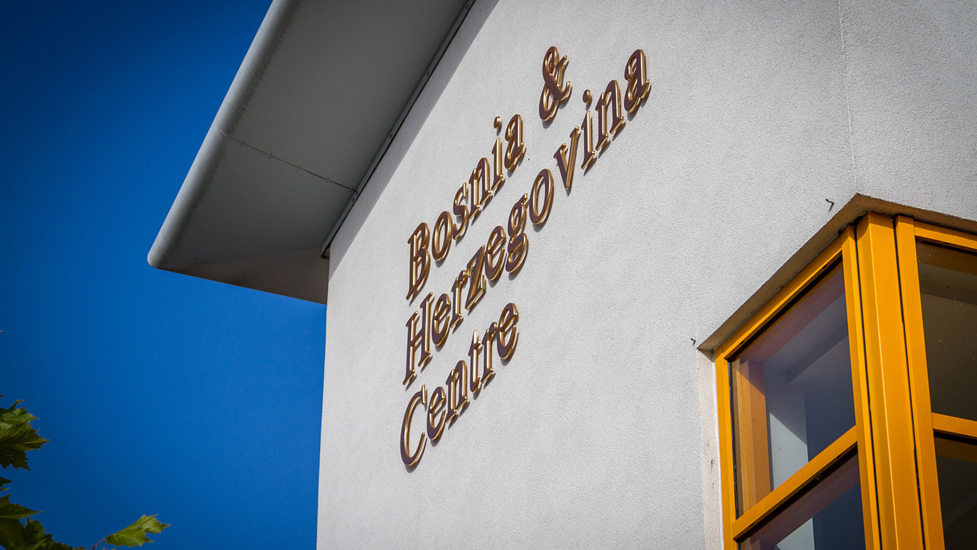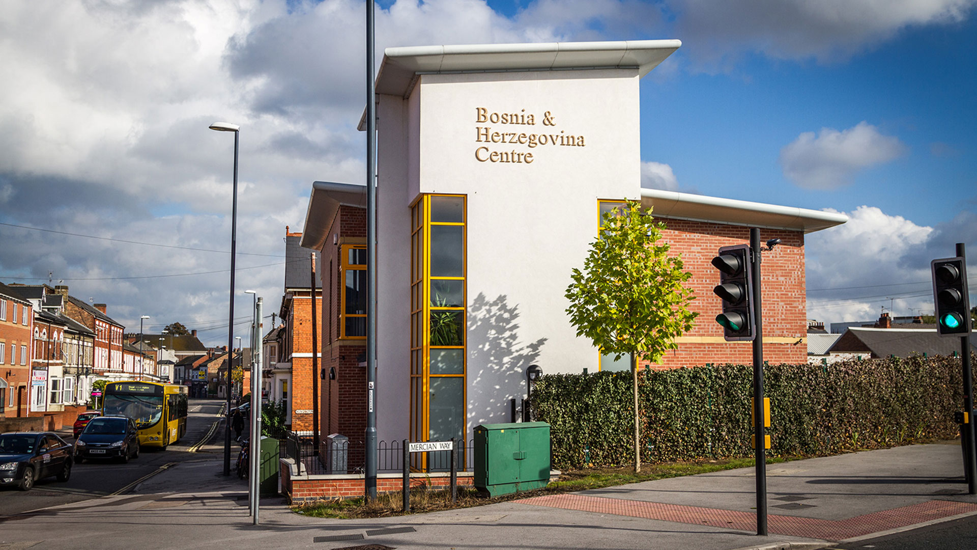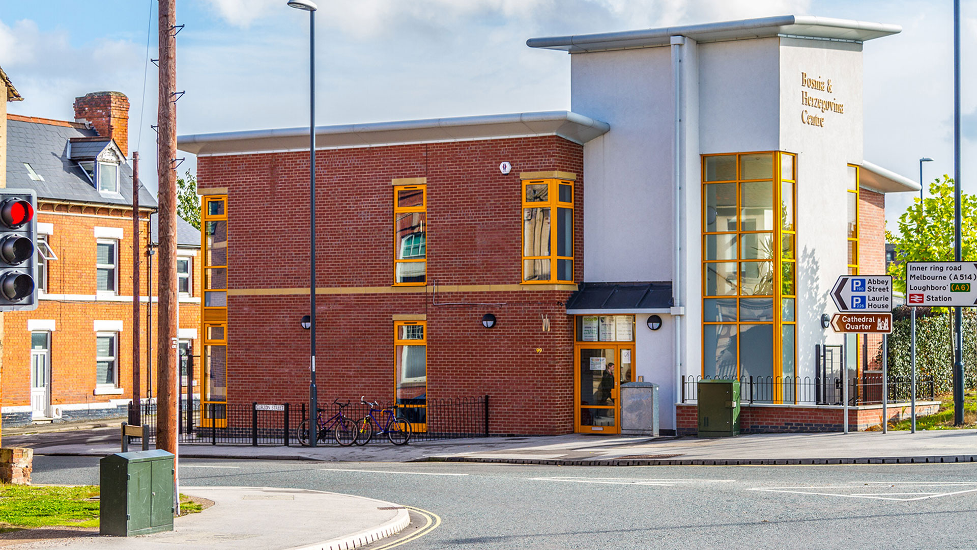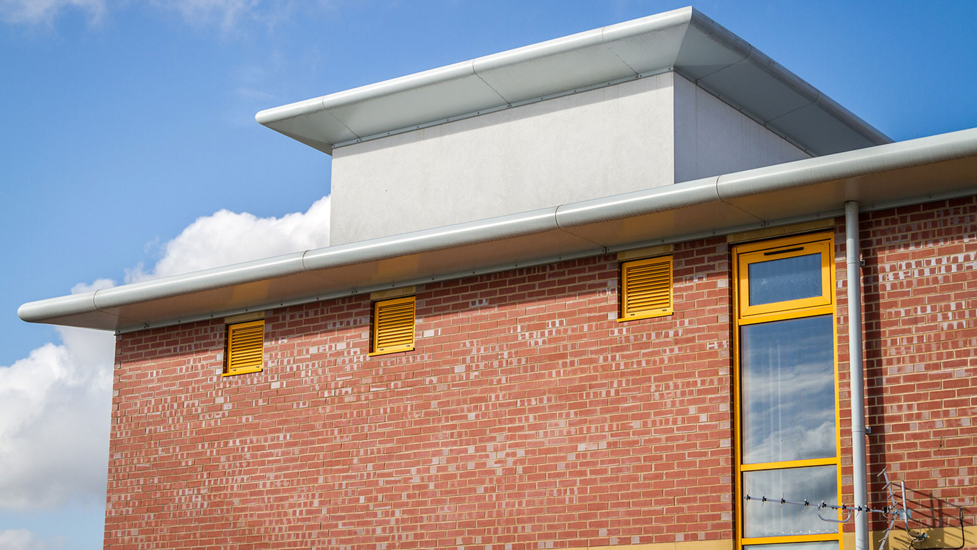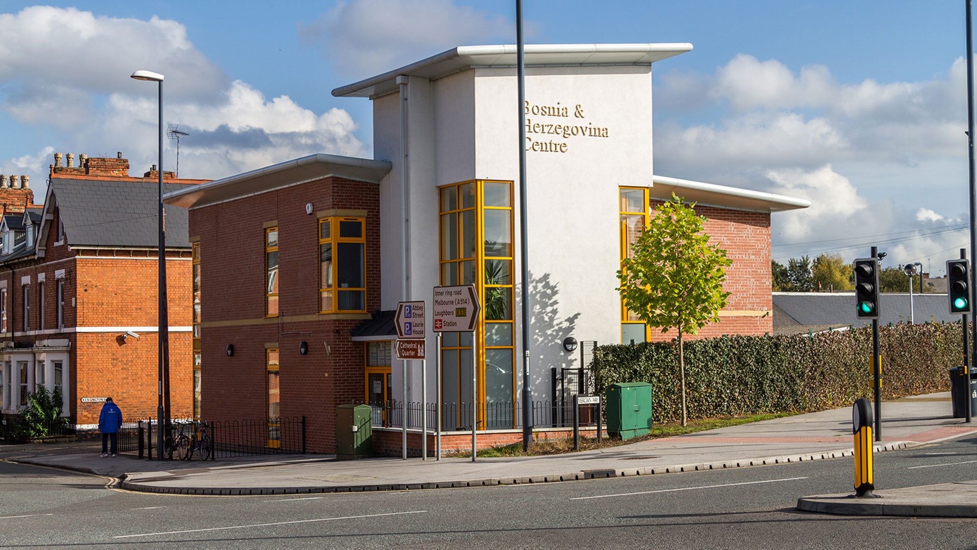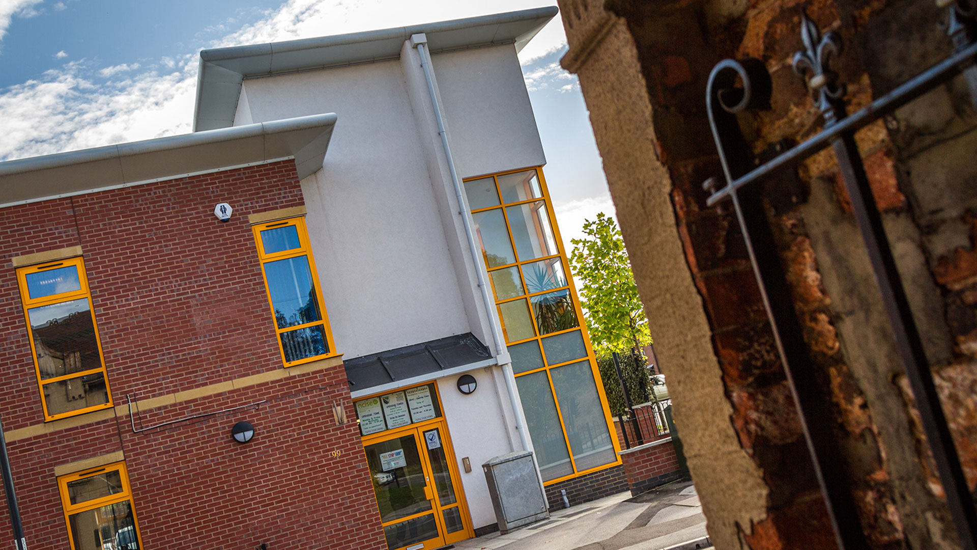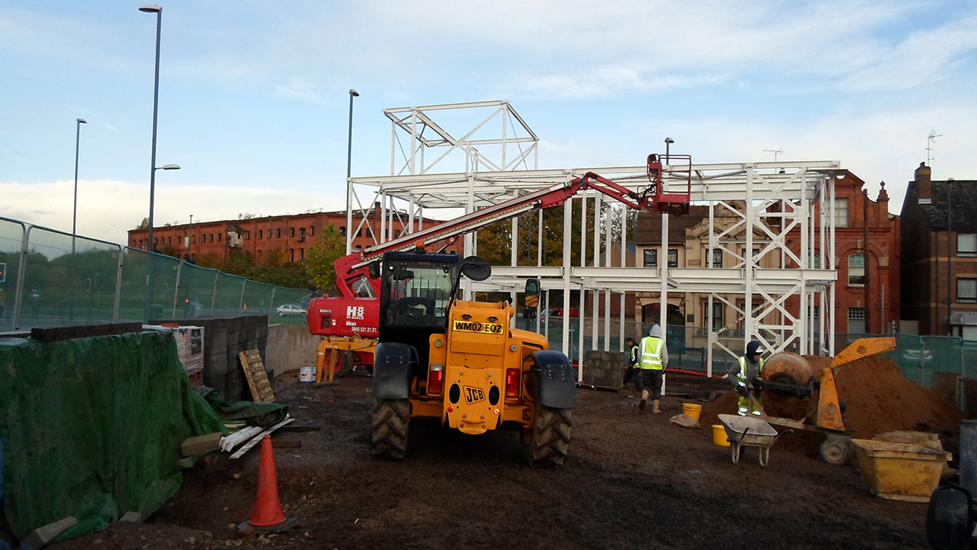Bosnia & Herzegovina Centre, Derby
Two-storey community centre on a brownfield city centre site
The Derby Bosnia-Herzegovina Community Association was established in January 1995 and was registered as a charity in 1998. Between 2000 and 2009 they operated, along with the Derby Refugee Forum, from a community centre on Uttoxeter New Road before moving to the Gallery Place of Welcome on Queen Street. We were contracted by Derby City Council to build a new community centre from scratch.
The land was derelict, but when we began work we found historic basements that remained from the terraced housing that had been on the site many years earlier. This required skilful handling and management. We created a two-storey, steel-framed building. It featured a composite roof with solar panels. We installed a new lift, toilets, plant room and handled all aspects of the mechanical and electric systems. Outside, we created a low-maintenance brick and render finish. Inside we fitted out 20,000 square feet of office accommodation to a high, contemporary standard. The project included a full heating, ventilation and air conditioning system, comfort cooling, LED lighting and Building Management System for efficient and easy remote control of energy levels. We also created a green fence of plants and finished the roadway.
Sector:
Commercial
Form of Contract:
JCT 2015 Design & Build
Client:
Derby City Council
Duration:
Forty five weeks
Project Manager:
Completion Date:
2015
Architect:
Derby City Council
Value:
£1m
Location:
Curzon Street, Derby

