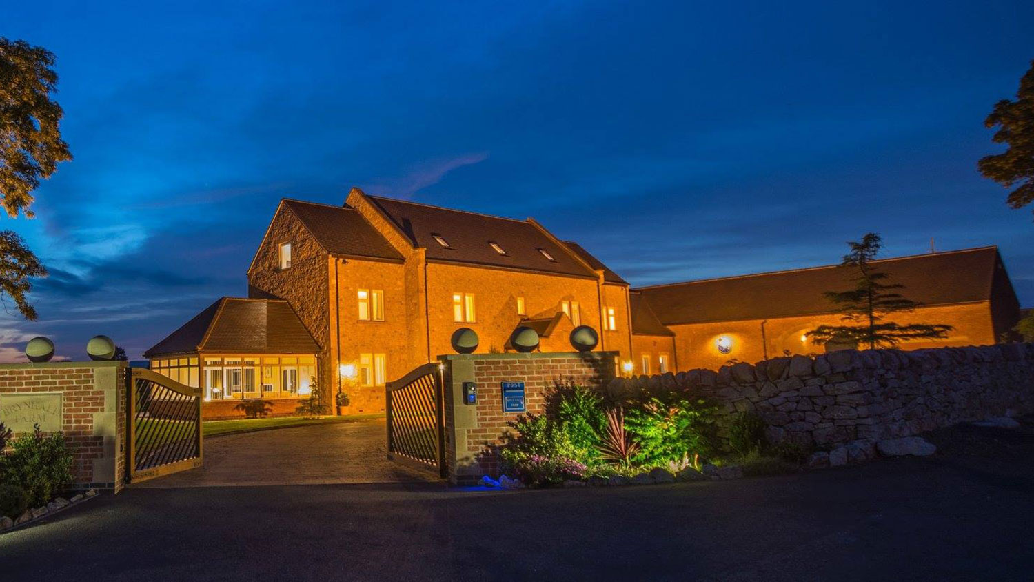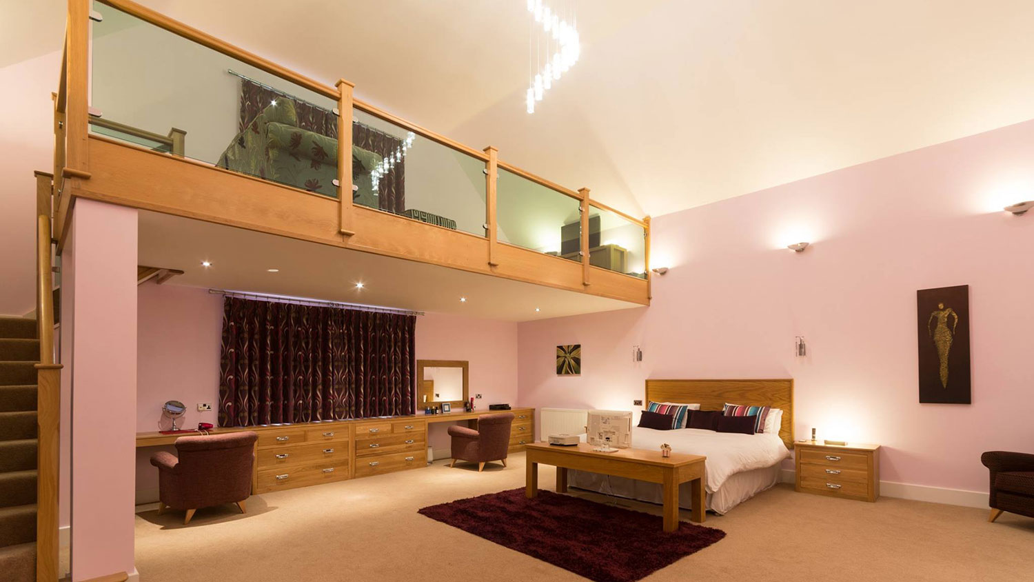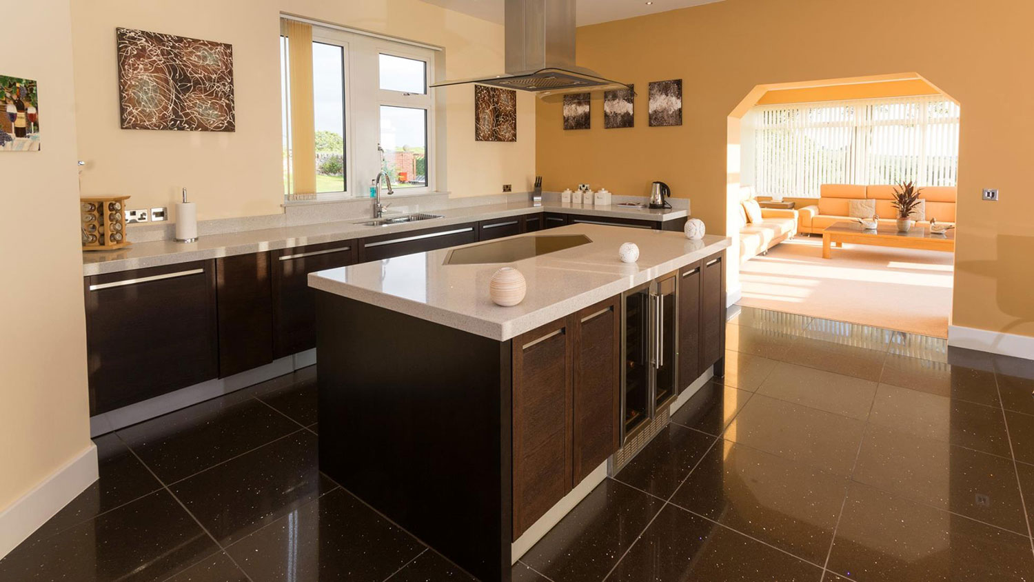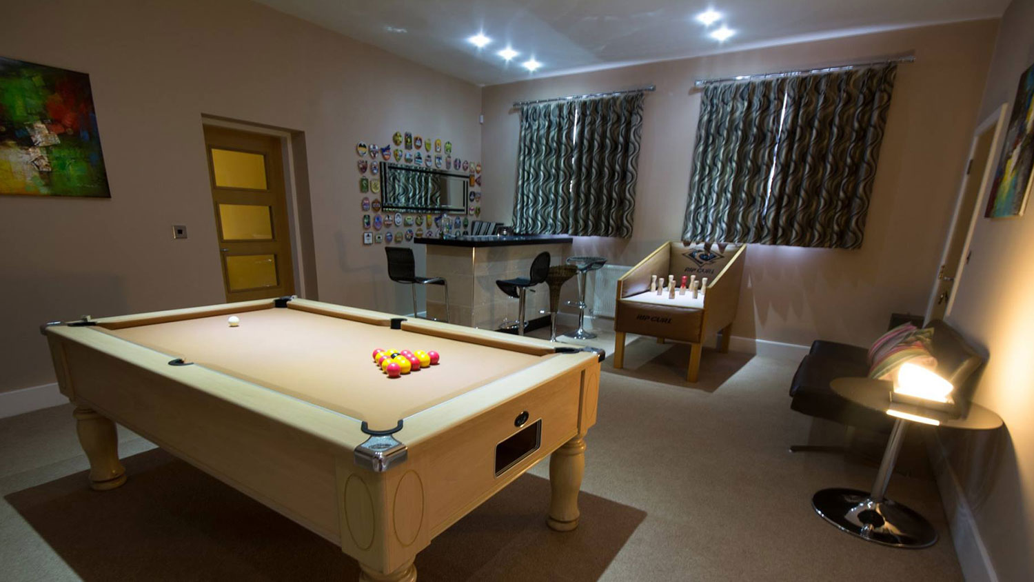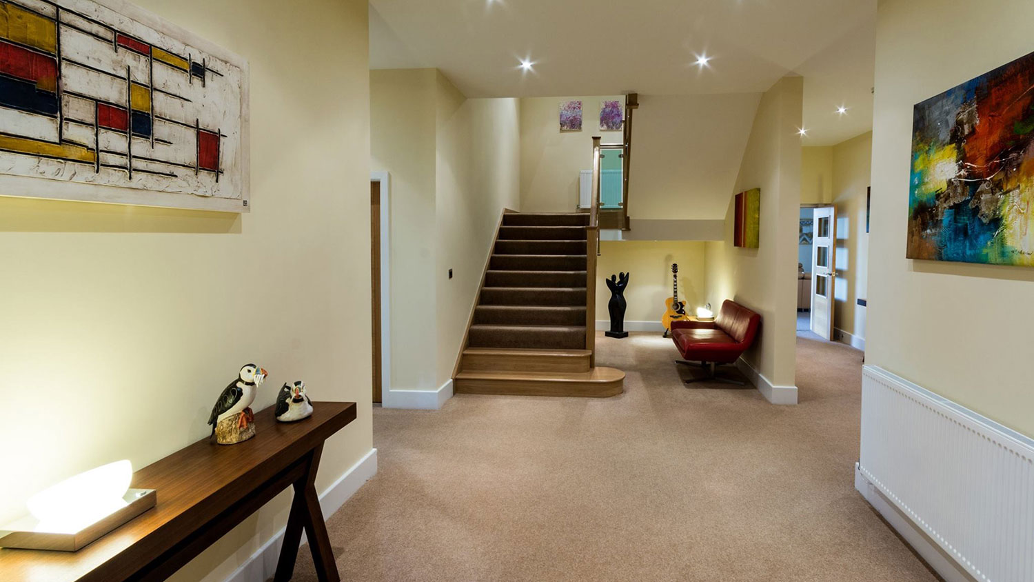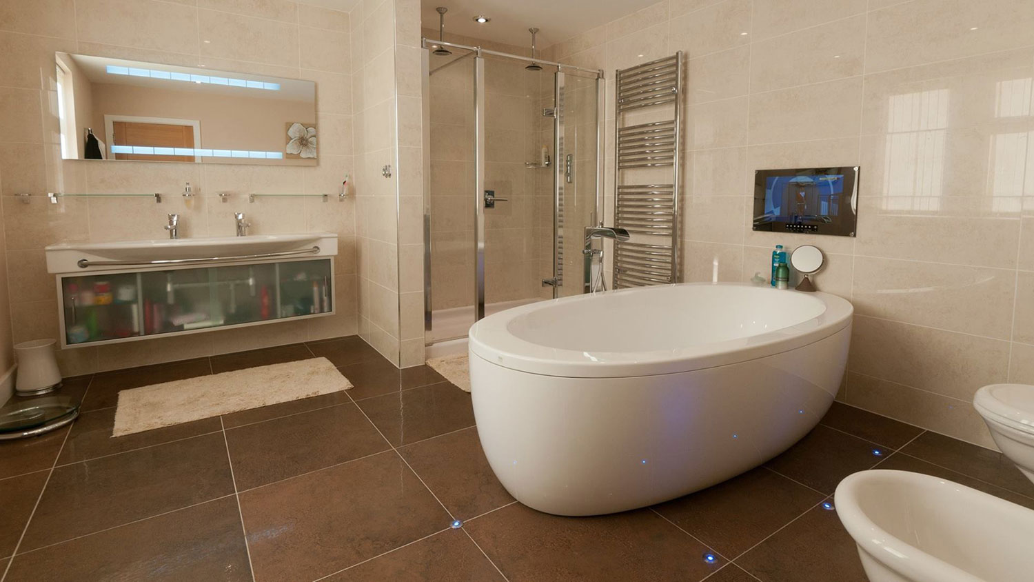Bryn Hall Farm, Bradbourne
Luxurious six bedroom country house
This impressive Derbyshire property spans three floors and is more than 12,000 square feet in size. We acquired the contract through a negotiated recommendation and were asked to knock down the old farmhouse that was on the site and build a new property from scratch that blended perfectly with the surrounding countryside of the Derbyshire Dales.
The client’s brief was to use traditional materials and create an energy-efficient, low-maintenance family home that met all current Building Control standards. We used random Derbyshire stone for the exterior and included stone detailing around the windows, which were aluminium as requested by the client to keep maintenance low.
The main house included six bedrooms, six bathrooms and seven reception rooms. We also built a one-bedroom, two-bathroom apartment over the garage, five more garages, stables and tennis courts.
External works included landscaping, dry stone walling and all the service infrastructure. Our team, under project manager Rob Allen, worked closely with the client and their brief to ensure that they got the high-quality dream home that they had always wanted.
Sector:
Residential
Form of Contract:
JCT 05 Intermediate
Client:
Private Client
Duration:
Twelve months
Project Manager:
Rob Allen
Completion Date:
2008/2009
Architect:
Green 2K Design
Value:
£1.1m
Location:
Bradbourne, Derbyshire


