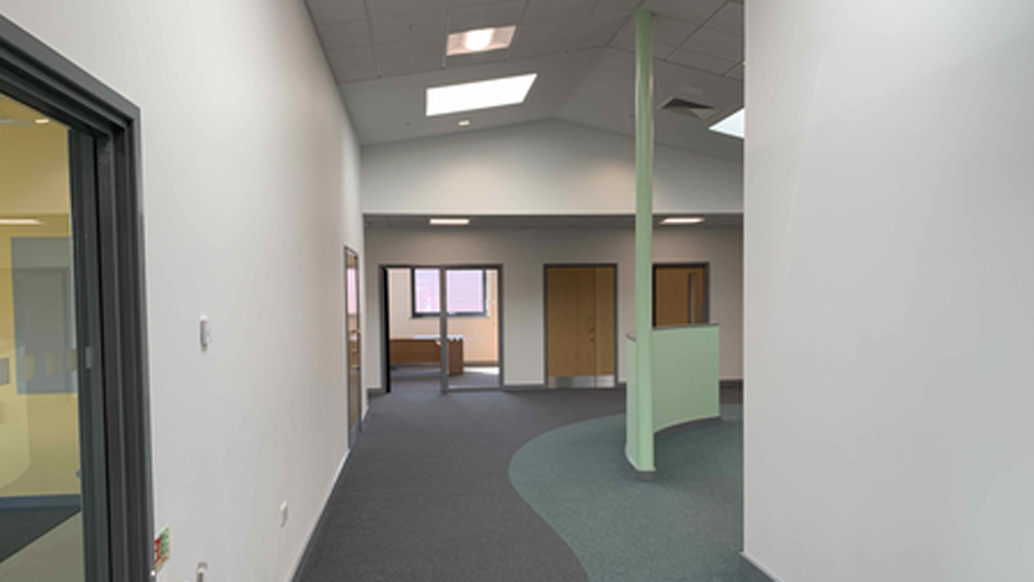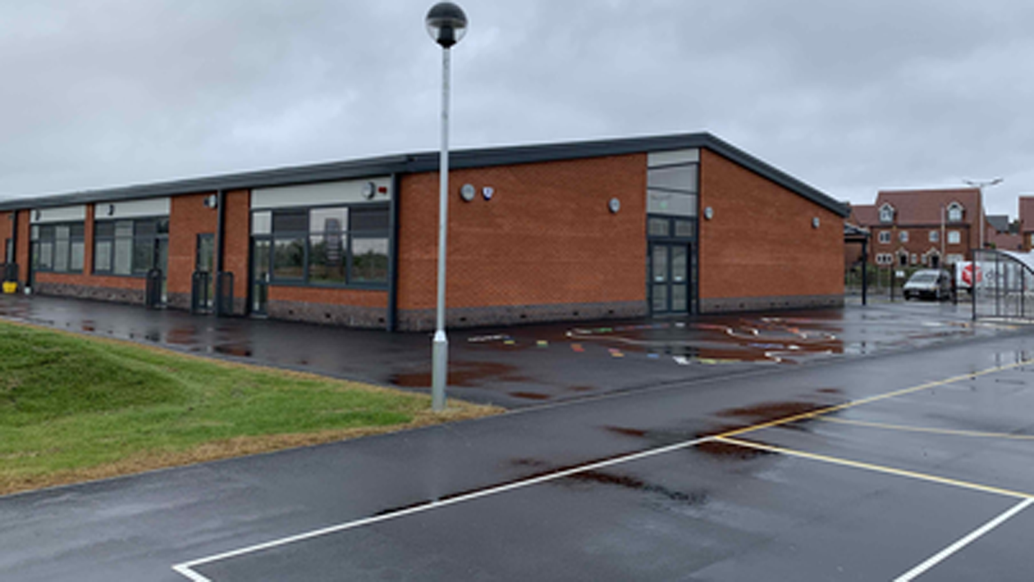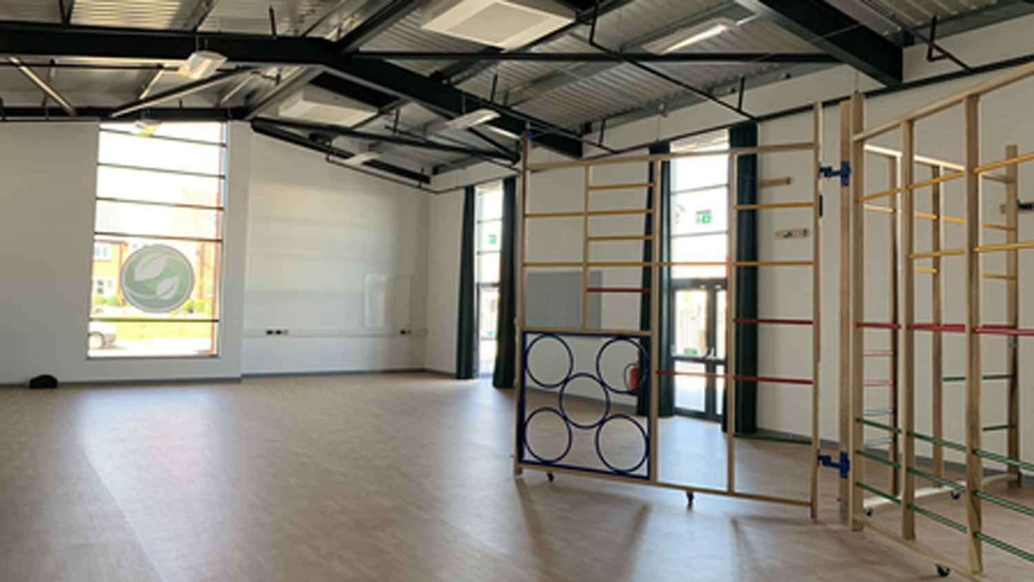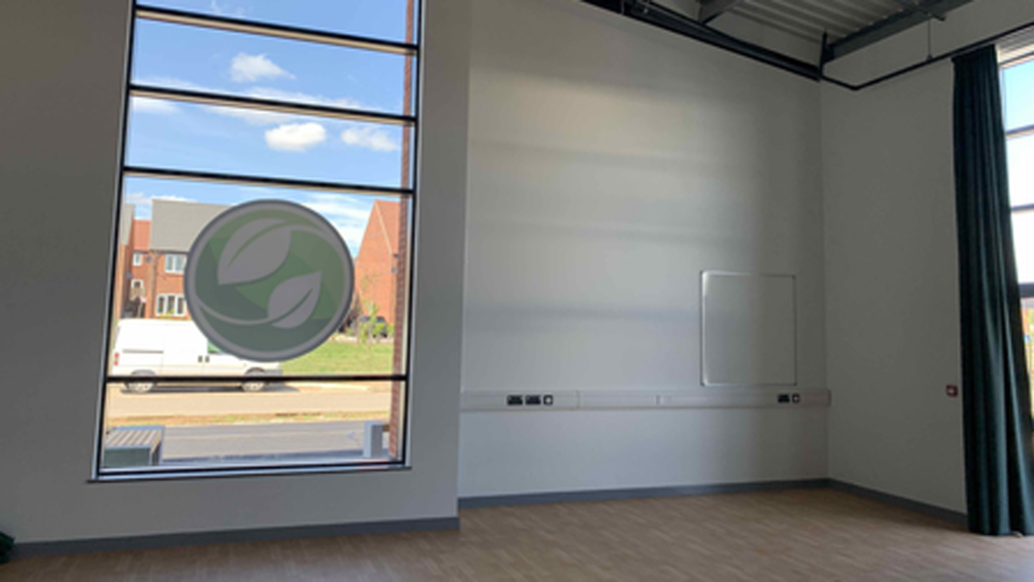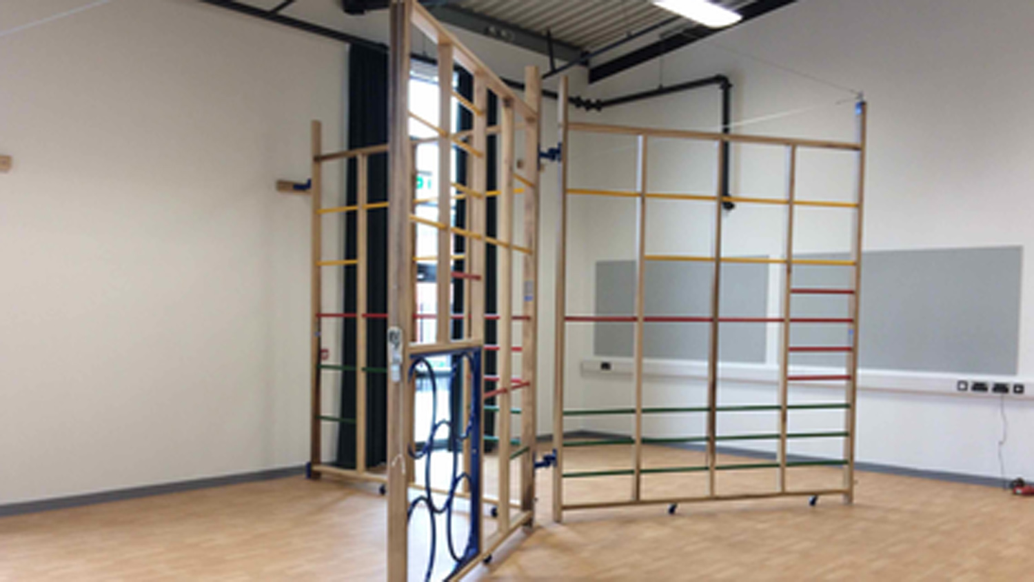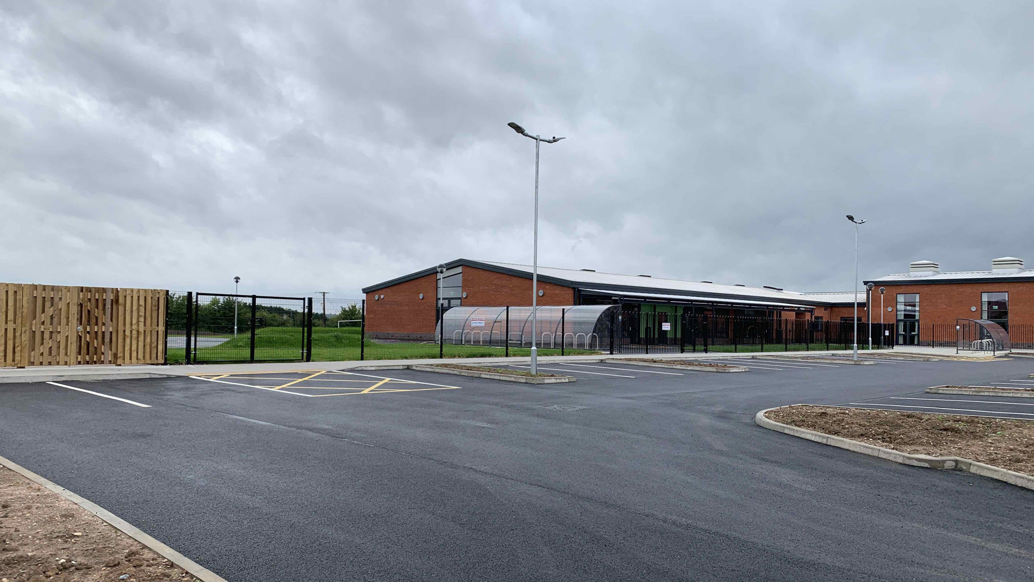Single Storey Primary School
The construction of a single storey building which provided 210 school places. The construction is formed through concrete pile foundations, steel frame superstructure with cavity brick faced walls and large windows. The roof is standing seam aluminium roof built up roof system on cold rolled purlins. Roof lights provide natural lighting to the school and Hall.
The building services are heated using a gas powered high efficiency boiler to supply hot water and the under floor heating system that extends throughout the school. Natural ventilation and heat recovery units are also incorporated to reduce the carbon footprint of the building to ensure it’s suitability for the 21st Century.
Fitted out with a sprinkler system provides further protection for the pupils, staff and school building.Externally there is a large grassed sports field and MUGA courts providing all year round sports facilities for the pupils.
Sector:
Public Sector
Form of Contract:
JCT Design & Build 2016
Client:
Persimmon Homes
Duration:
Twelve months
Project Manager:
Andrew Lucas
Completion Date:
September 2019
Architect:
Stride Treglown
Value:
£2.4m
Location:
Chellaston, Derby

