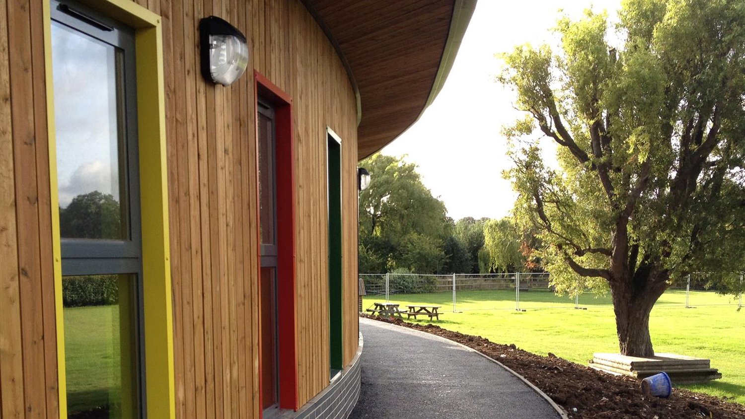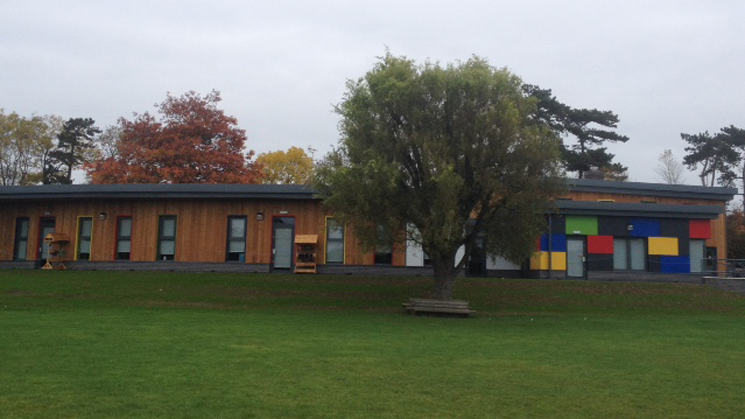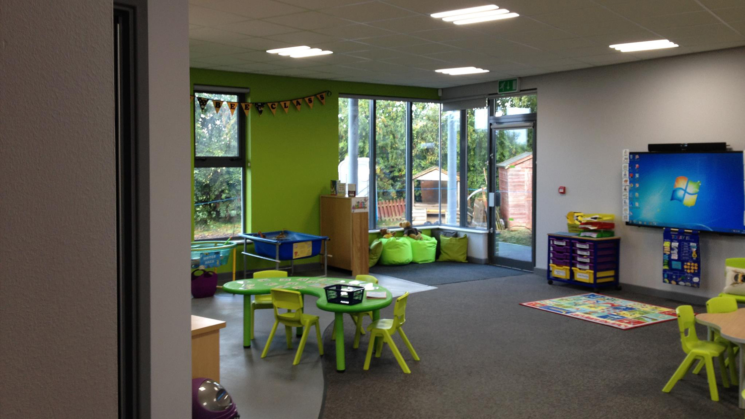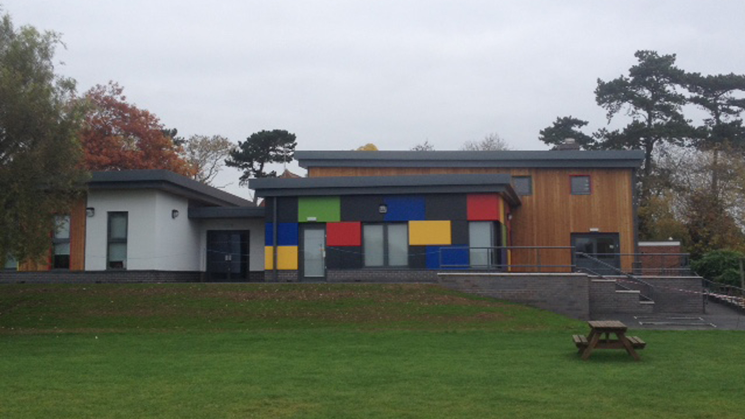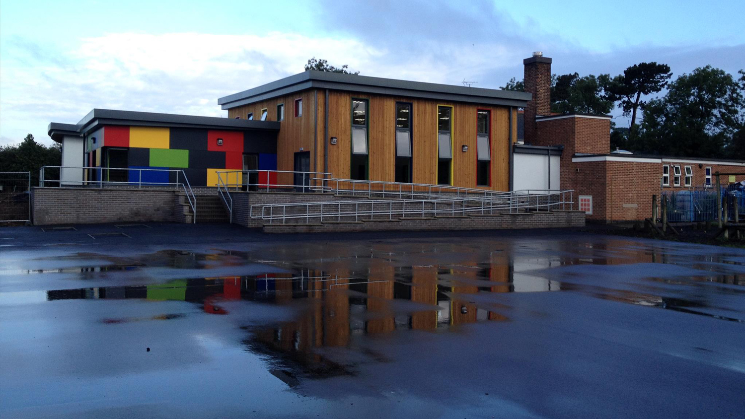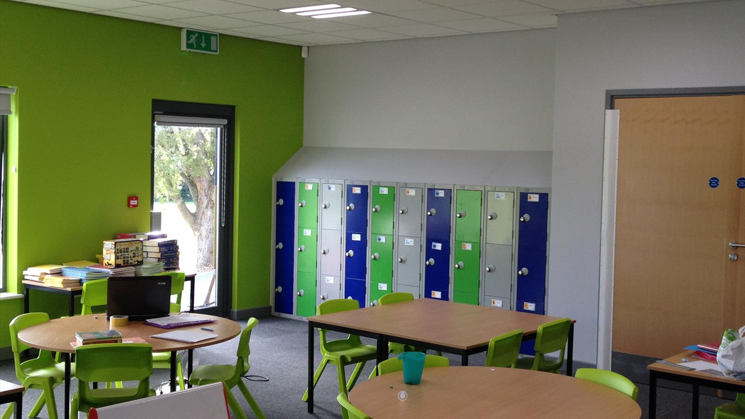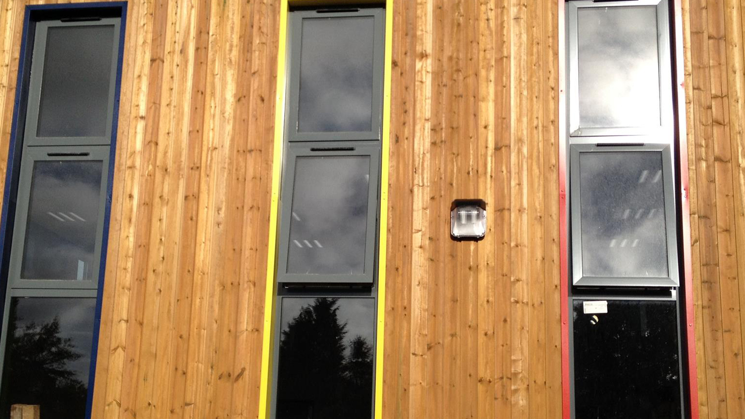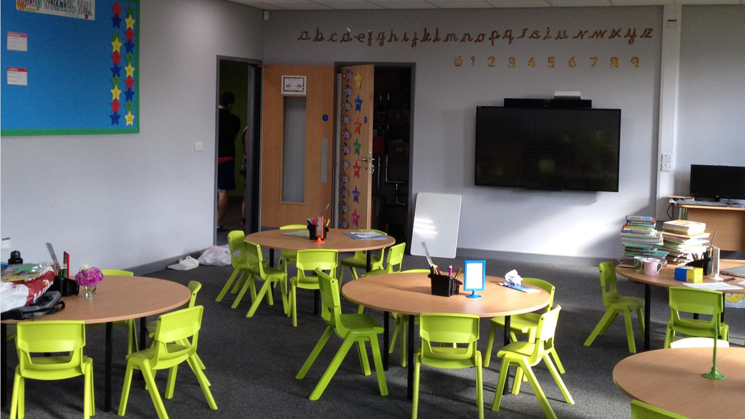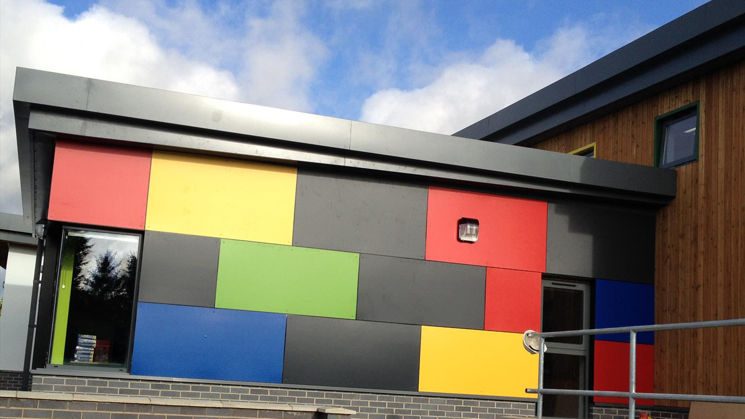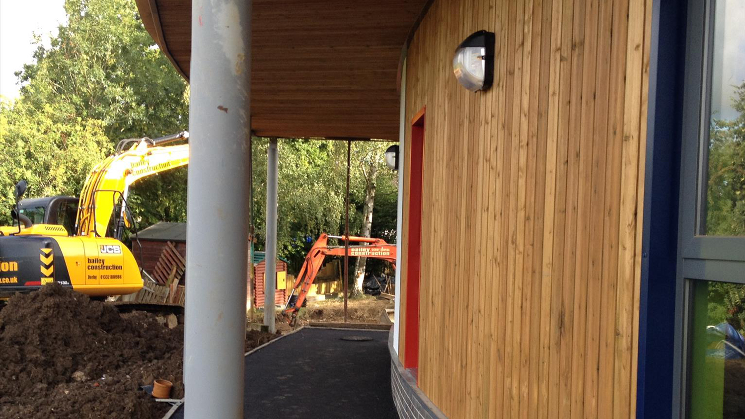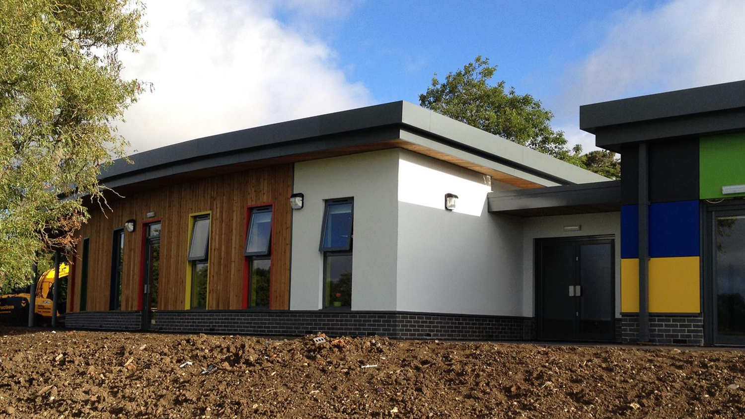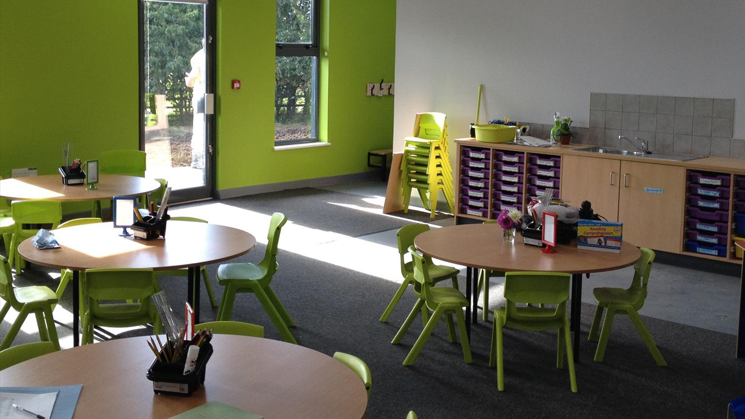Gaddesby Primary School
New Sports Hall, Classrooms, Kitchen & Internal Remodeling
The works included the remodeling of the existing school which was planned over the summer holidays and included the removal of asbestos.
Bailey Construction decided that due to the timescales associated with the project deliverables, the main extension was constructed as a steelframe and SFS framing.
This reduced the onsite time by 11 weeks and also enabled us to guard against any bad weather.
The extension was of a curved design and offered its own challenges in the interface with the existing school.
All M&E was designed by our preferred contractors allowing the full integration of modern LED lighting, heating and ventilation.
Sector:
Education
Form of Contract:
JCT 2015 Design & Build
Client:
The Governors’ of the School
Duration:
Thirty Two weeks
Project Manager:
Scott Bailey
Completion Date:
August 2015
Architect:
YMD Boon Ltd.
Value:
£1.2m
Location:
Gaddesby, Leicestershire

