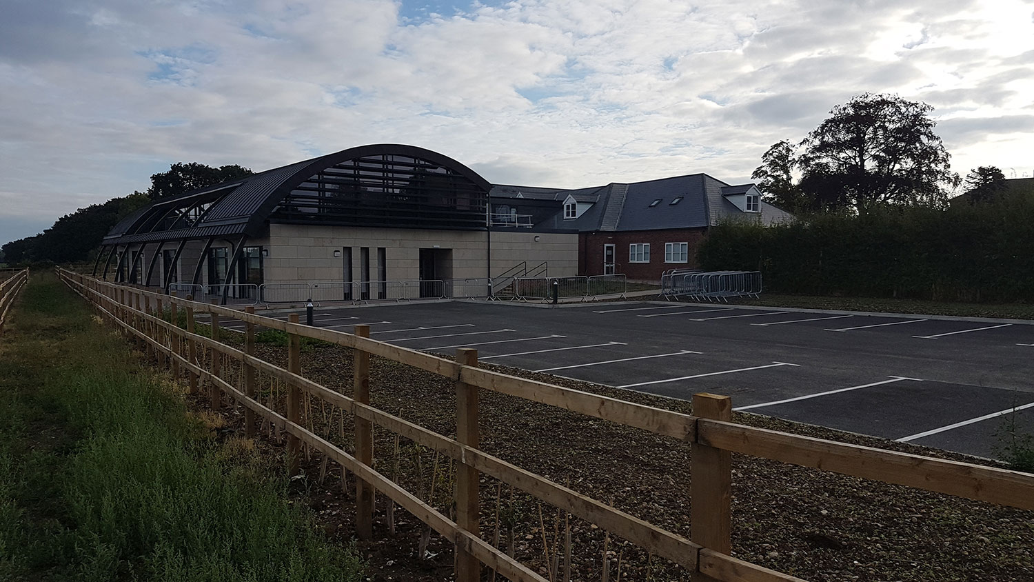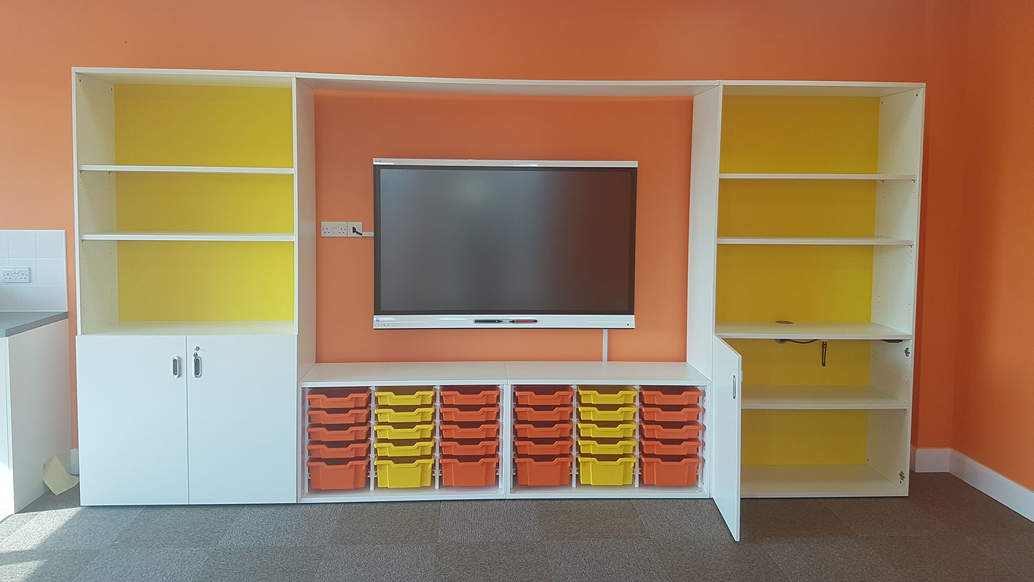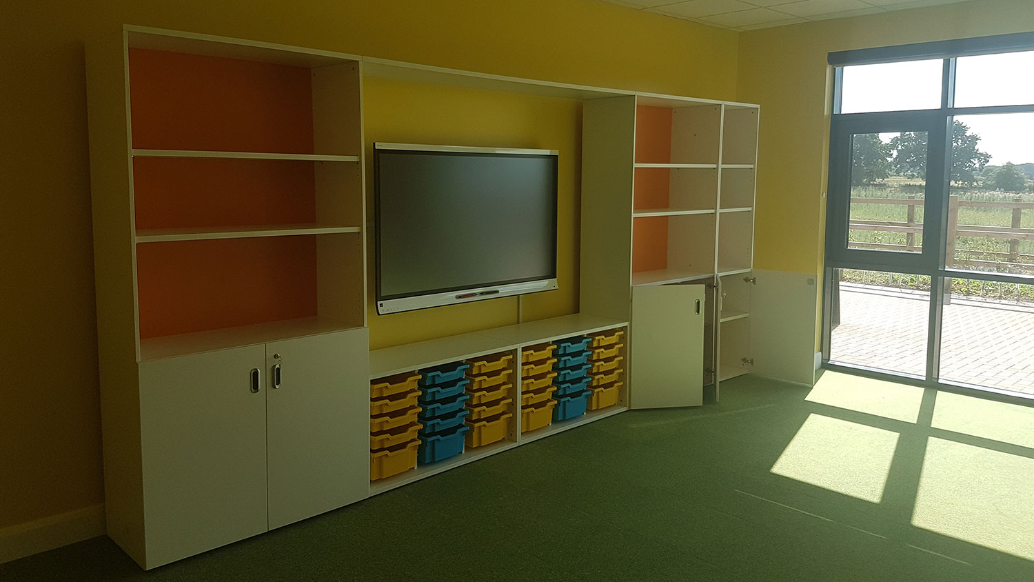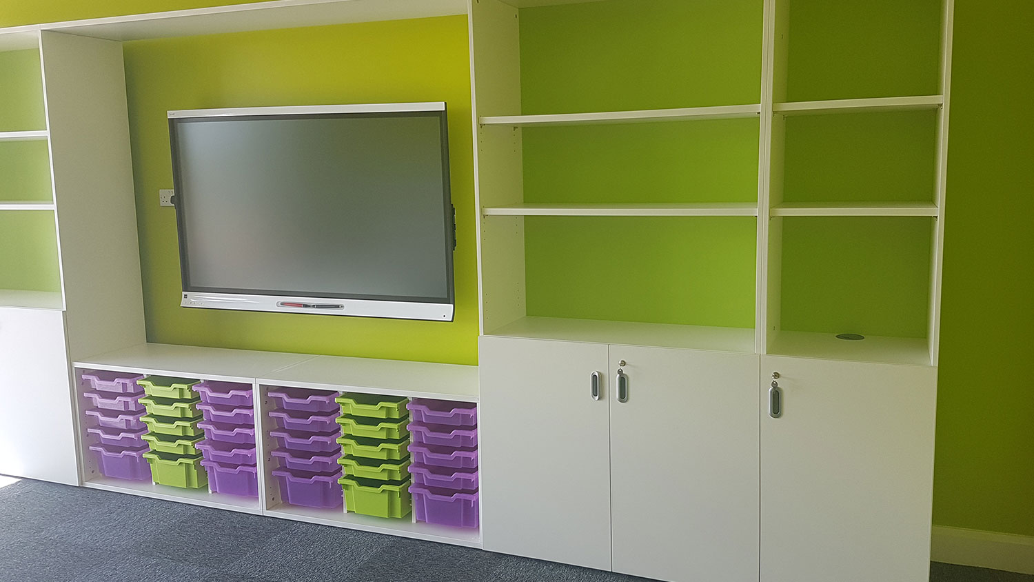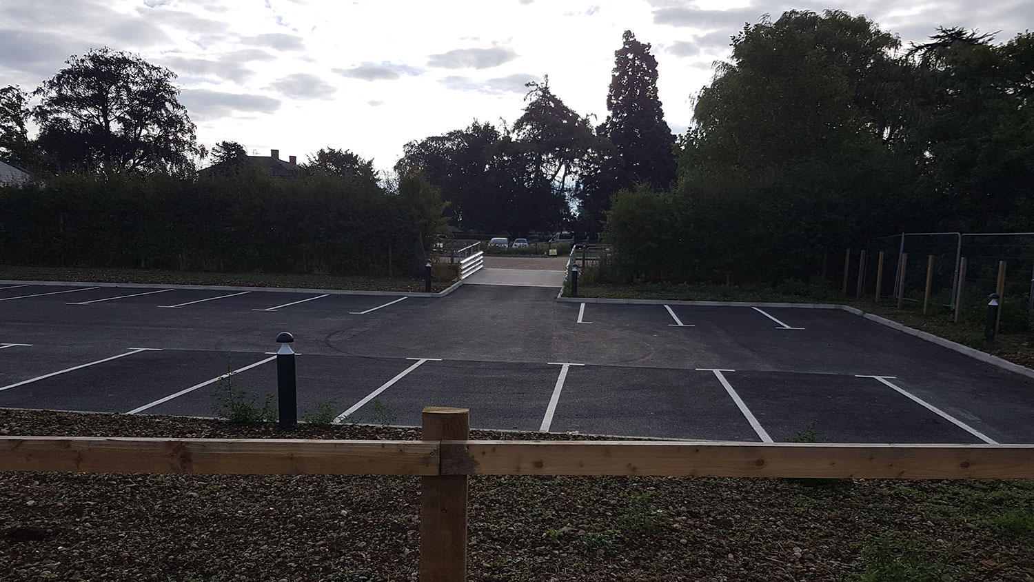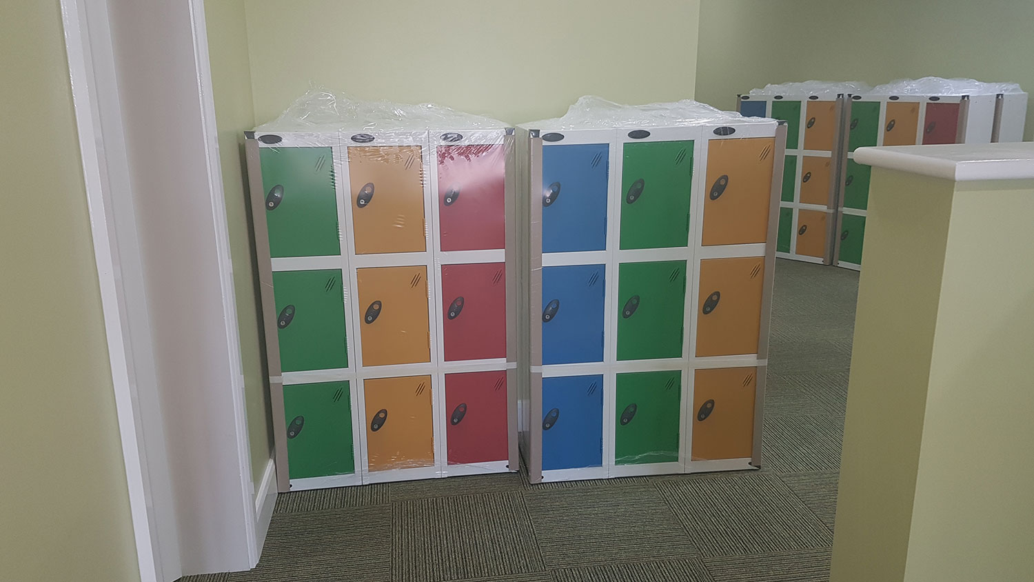Lincolnshire school
Two-storey extension with special design features
We won the contract for this project through a competitive tendering process. The work involved building a new two-storey extension on a field next to a school which caters for children and young people with autism, learning difficulties and challenging behaviour. There were classrooms on the ground floor of the extension and offices on the first floor. We also created a link between the extension and the original school.
One of the challenging design features we handled was curved walls, which were requested by the client to meet the needs of its students. We created interactive installations, soft play areas and bespoke kitchens where students learn cooking skills. There were specialist alterations requested by the client for additional toilets, a sensory room and extra comfort cooling during the contract.
Outside we added bird boxes and bat boxes. There was specially-designed external lighting, stone curtain walling and a path leading down to a pond at the bottom of the re-developed site. A unique design meant that the extension looked like a large farmer’s shed with a zinc roof to fit in with its rural location.
One of the challenging aspects of the project was that the work had to be completed in term time when students were on-site. Some students also stay overnight. We made sure we did not create unnecessary or disruptive distractions. Our teams are experienced in behaving with consideration and respect on sensitive healthcare and education projects, so we had the skills and expertise to work with the client to achieve a happy outcome. The project was completed on time and within budget. No snags were reported in the 12 months following completion of the work.
Sector:
Education
Form of Contract:
JCT 2015 Design & Build
Duration:
Forty eight weeks
Project Manager:
Rob Allen
Completion Date:
2018
Architect:
Create Architect
Value:
£2.4m
Location:
Swinderby, Lincoln

