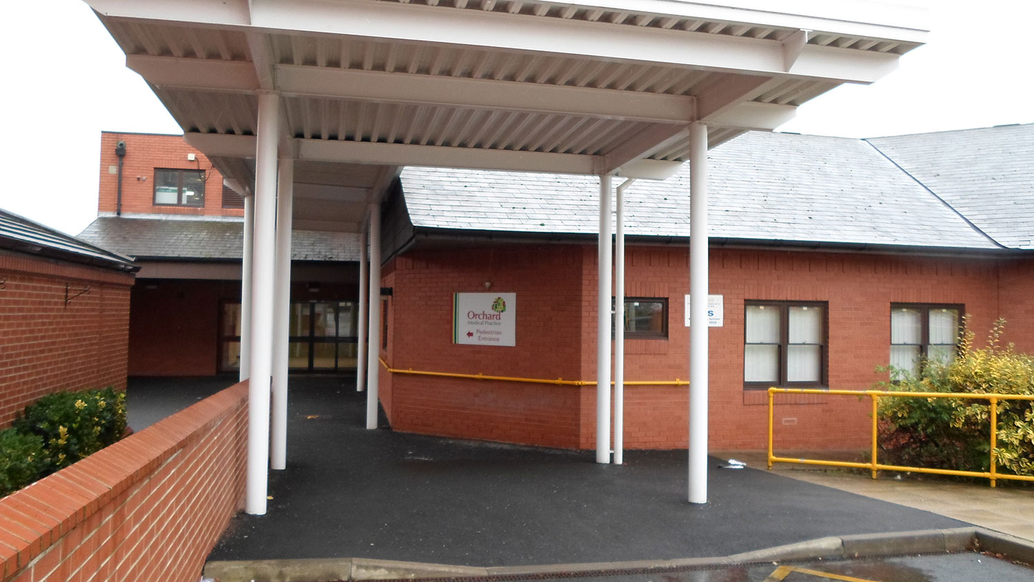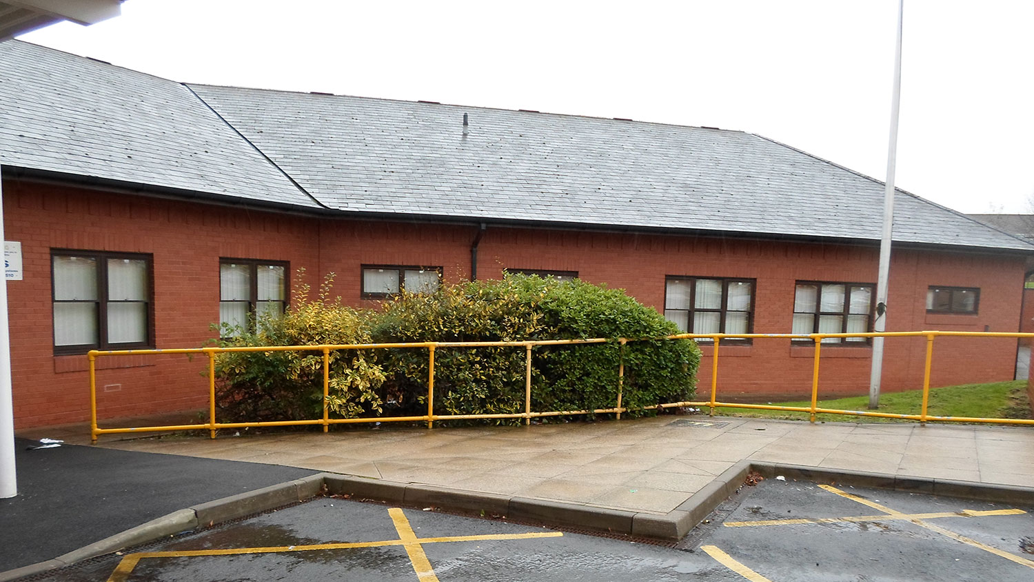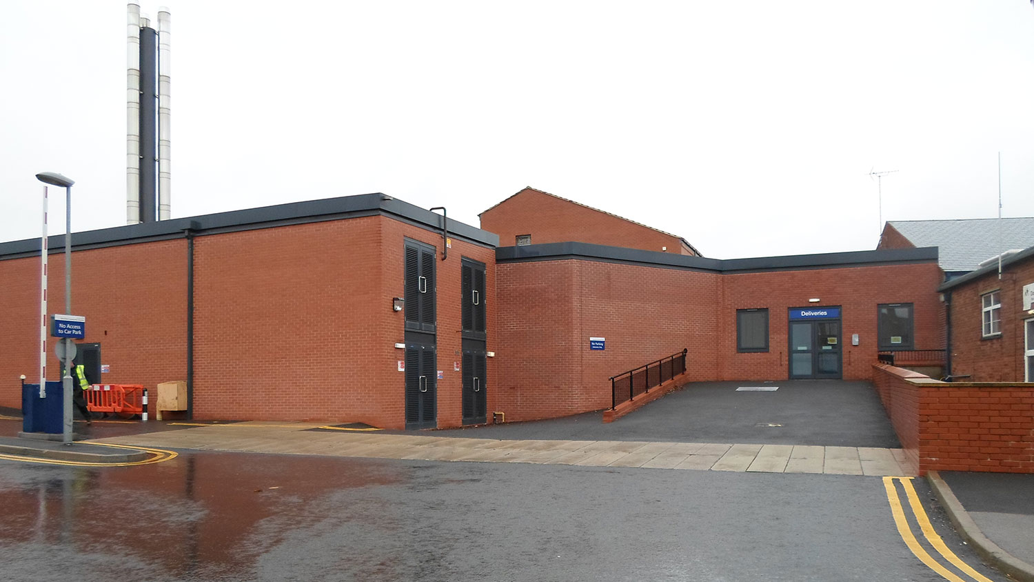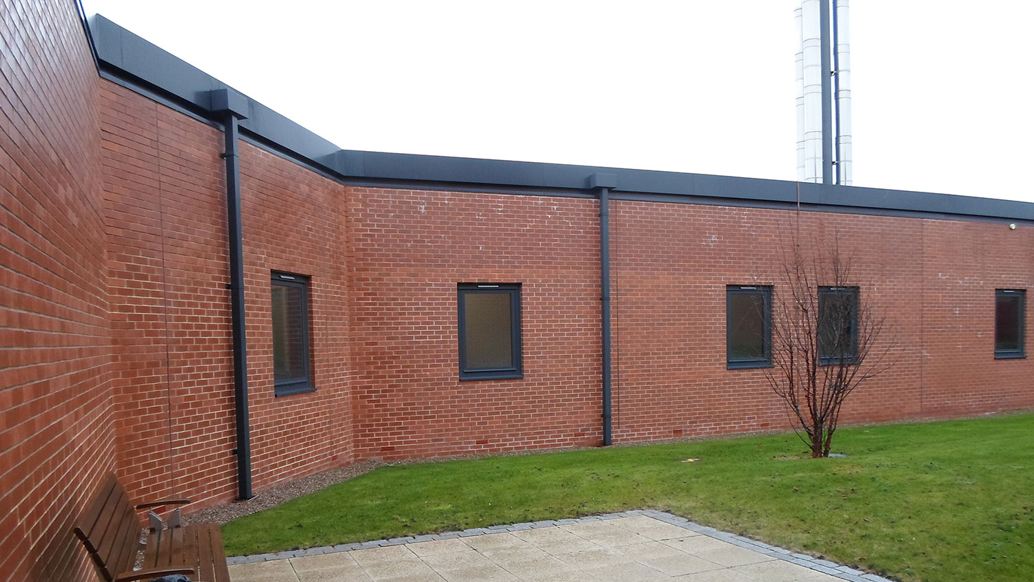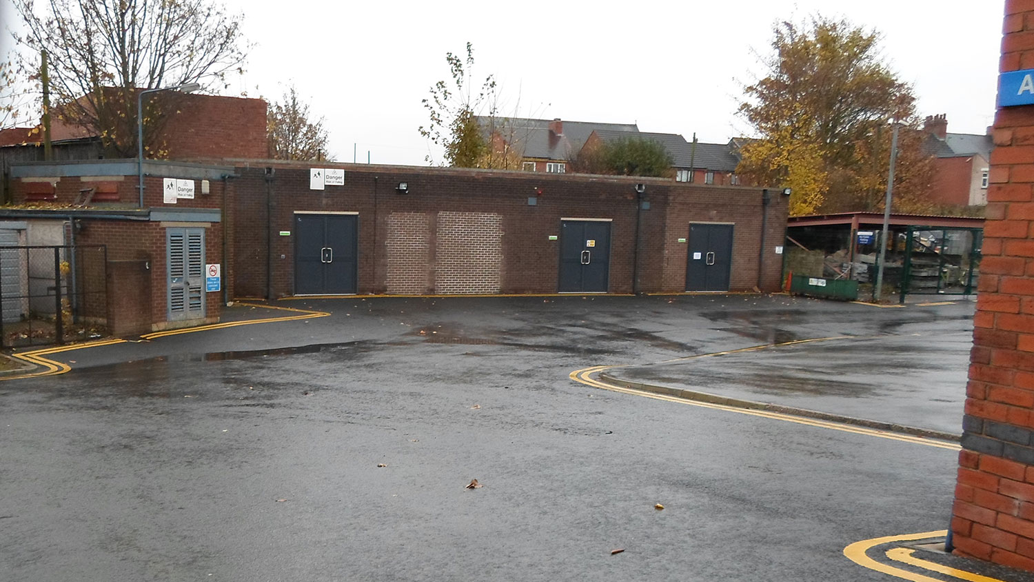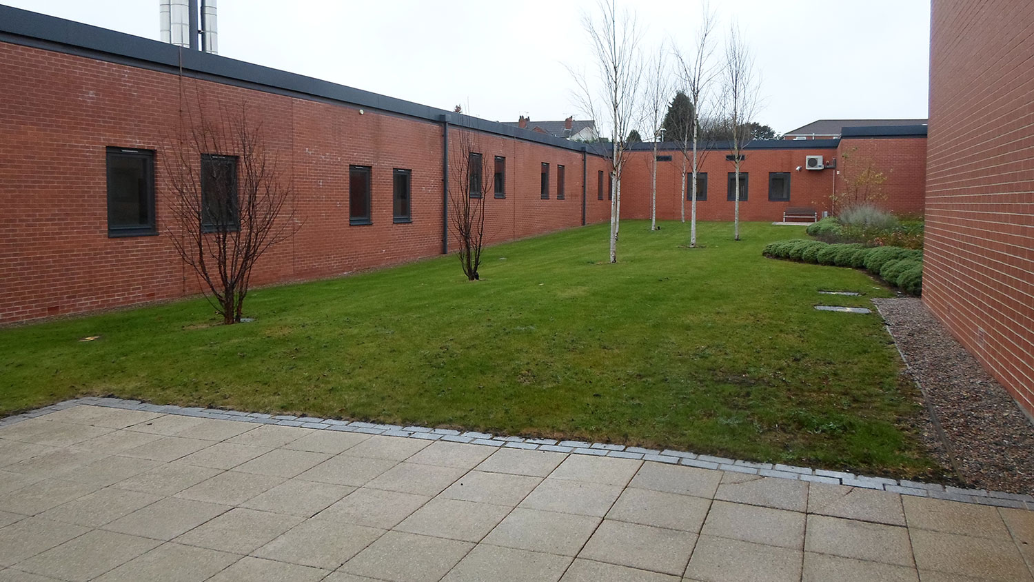Mansfield Community Hospital
Refurbishment project in a busy hospital environment
Mansfield Community Hospital, and King’s Mill Hospital where we have also worked, are both run by the Sherwood Forest Hospitals NHS Foundation Trust. We were commissioned to refurbish the Holbeck Ward at Mansfield Community Hospital.
A particularly challenging aspect of this project was that we need to knock down some internal walls, which were load-bearing and directly beneath a ward that was in use. The solution we developed was a system of temporary props that were installed while we worked on the new steelwork. We carefully calculated the loads and whether the steel beams would deflect under this load. Inflatable resin bags were put in place before removing the temporary props and the floor above remained robust and safely supported.
We handled all the mechanical and electrical installations, finished the floors and built new ceilings. In the outpatients department we carried out a refurbishment, which included building a new link corridor to the Pilgrim Centre, which offers faith support to patients, visitors, staff and volunteers. Our experience of working in healthcare environments enables us to work in way that keeps dust and disturbance to a minimum. Our aim is to be as inconspicuous as possible and avoid any disruption to the vital work of the hospital.
Sector:
Healthcare
Form of Contract:
JCT Design & Build
Client:
Skanska
Duration:
Fifteen months
Project Manager:
Dale Brocklehurst
Completion Date:
2016
Architect:
Skanska Tech
Value:
£1.9m
Location:
Mansfield, Nottinghamshire

