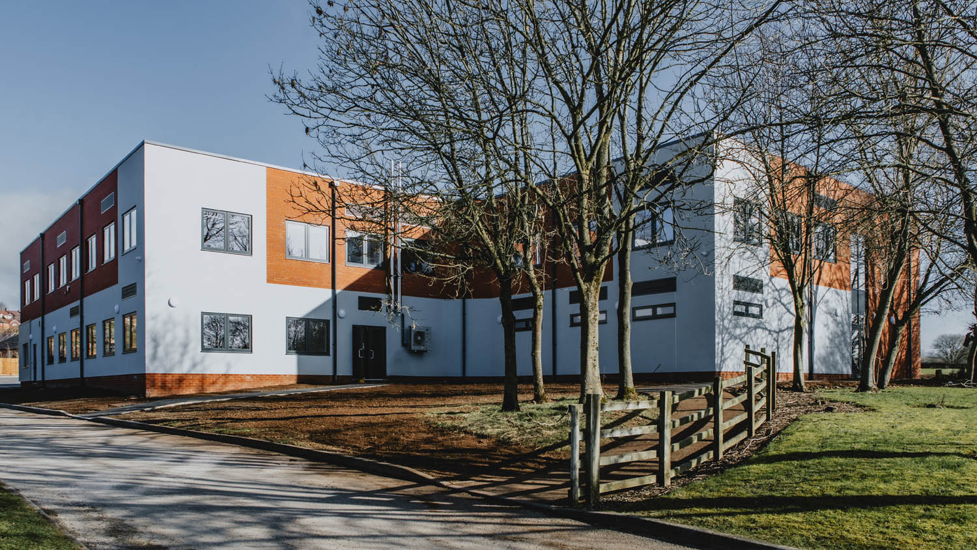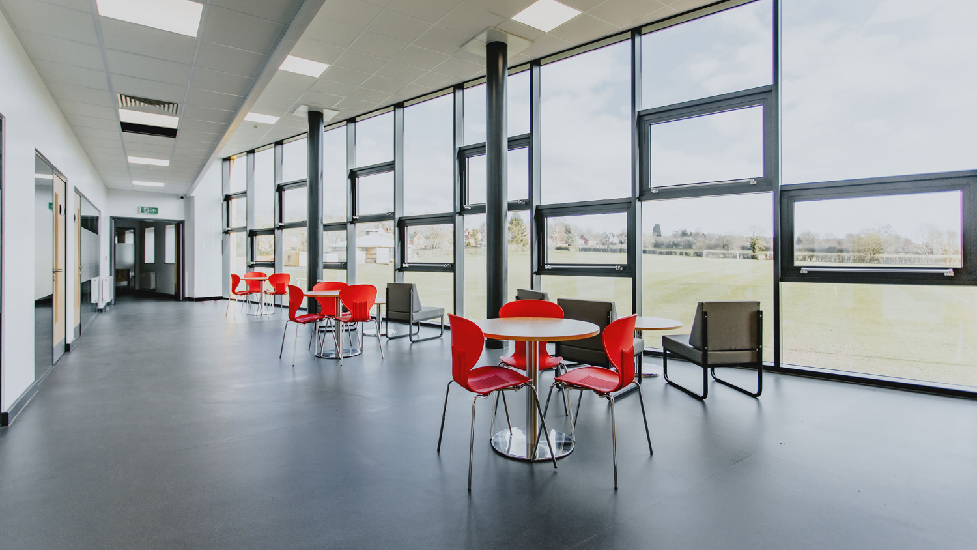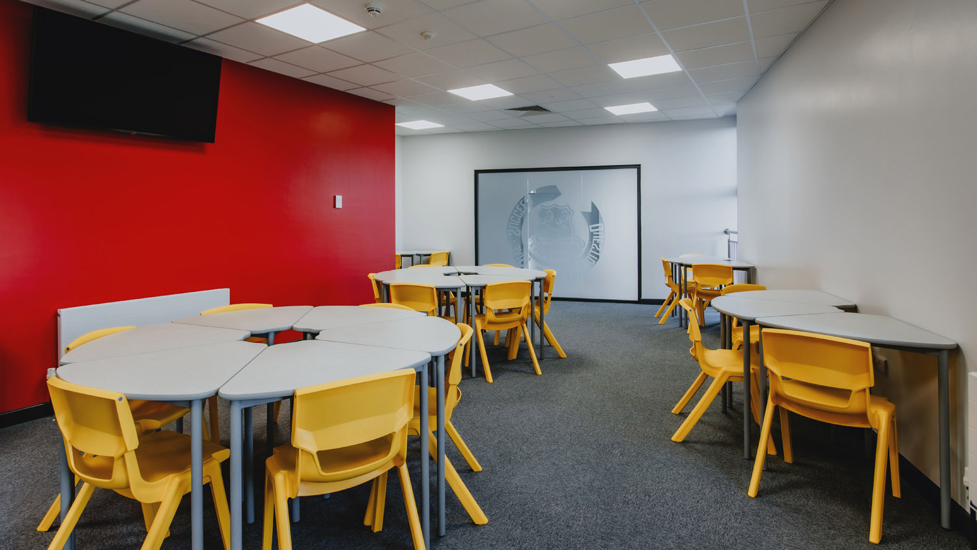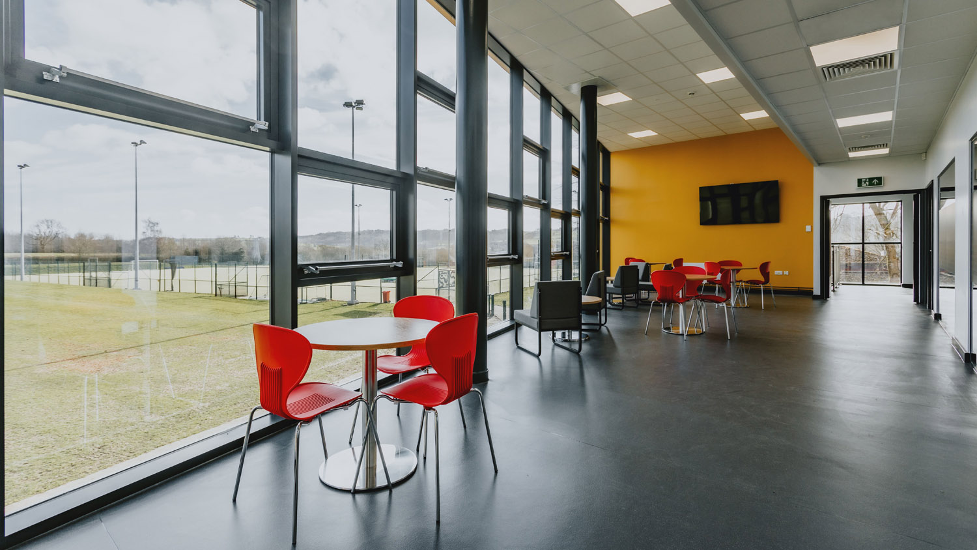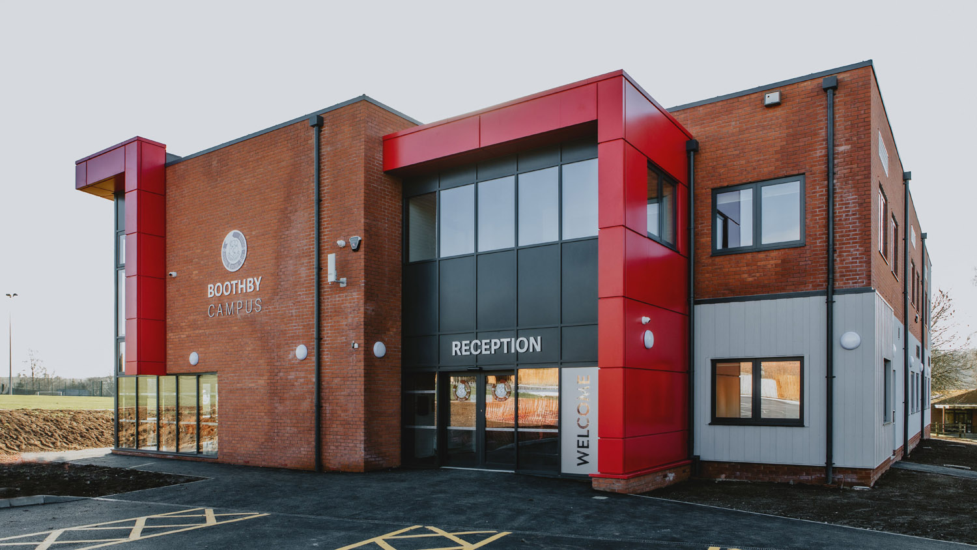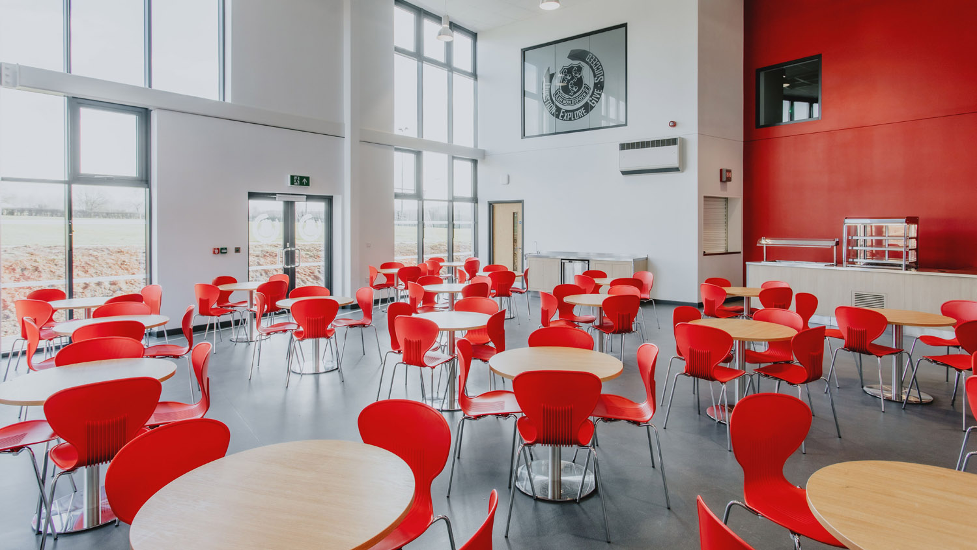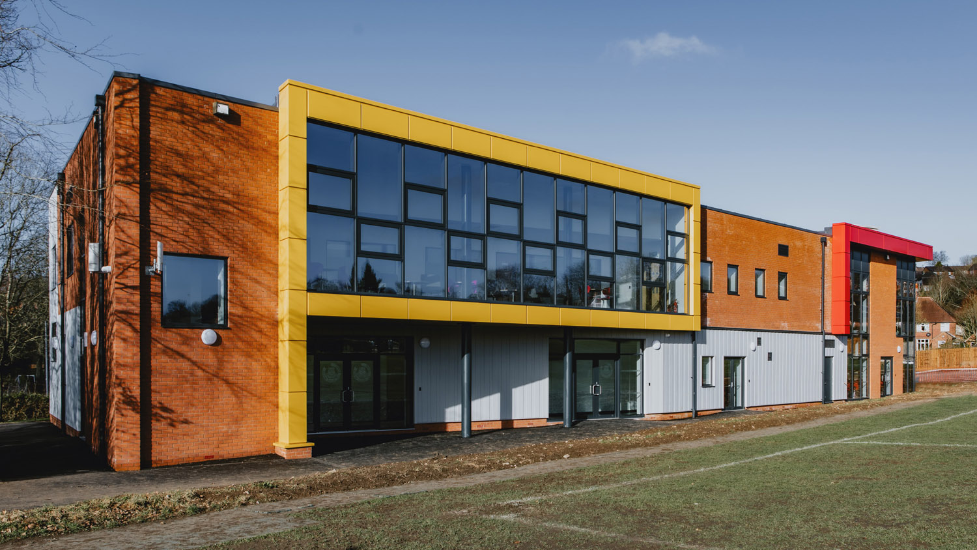Queen Elizabeth’s Grammar School
New Study Space & Sports Pavilion
The renovation project at the Boothby Meadows site, £2.8m a collaborative effort between QEGS and Ashbourne Rugby Union Football Club (ARUFC), encompassed a comprehensive transformation and expansion of the existing facility. This undertaking involved the creation of a modernized first-floor study space and an expanded ground-floor sports pavilion.
The newly renovated building introduces several noteworthy features: On the ground floor, the sports pavilion now boasts four brand-new changing rooms, dedicated areas for match officials and first aid, two classrooms, a contemporary canteen with an adjoining kitchen, and a revamped reception area complete with office space.
Notably, the project also revamped the main entrance, ensuring it is both easily accessible and prominently visible from the expanded parking area. The newly created multi-purpose space and viewing gallery offer stunning panoramic views of the adjacent sports fields.
This initiative seamlessly integrates top-tier educational facilities with a comprehensive sports complex, catering to both the school and the broader community.
“Bailey construction have recently completed our new building at Queen Elizabeth’s Grammar School. The construction went well, and we are very happy with the building. Our site manager Craig was excellent and was always on hand to deal with any issues along the way. I would be happy to recommend them.”
Sector:
Public Sector
Form of Contract:
JCT Design & Build
Client:
Queen Elizabeth’s Grammar School
Duration:
Fifty Six weeks
Project Manager:
Craig Brocklehurst
Completion Date:
February 2023
Architect:
YMD Boon
Value:
£3.2m
Location:
Ashbourne, Derbyshire


