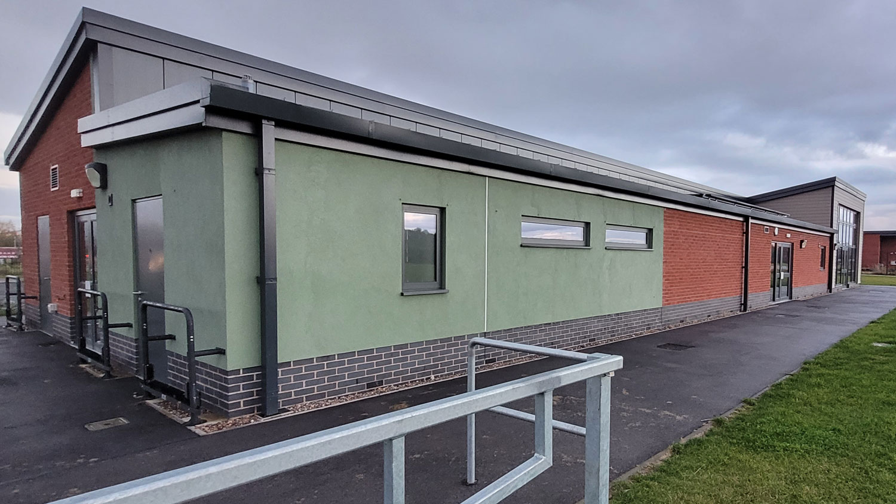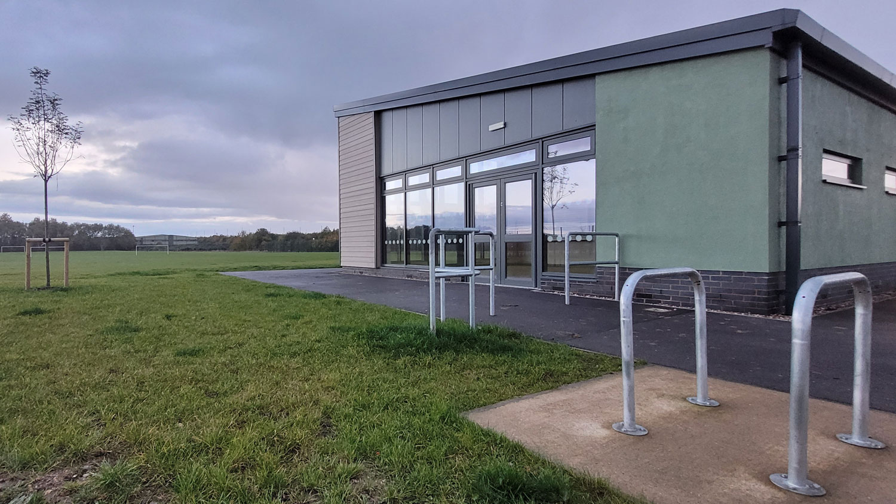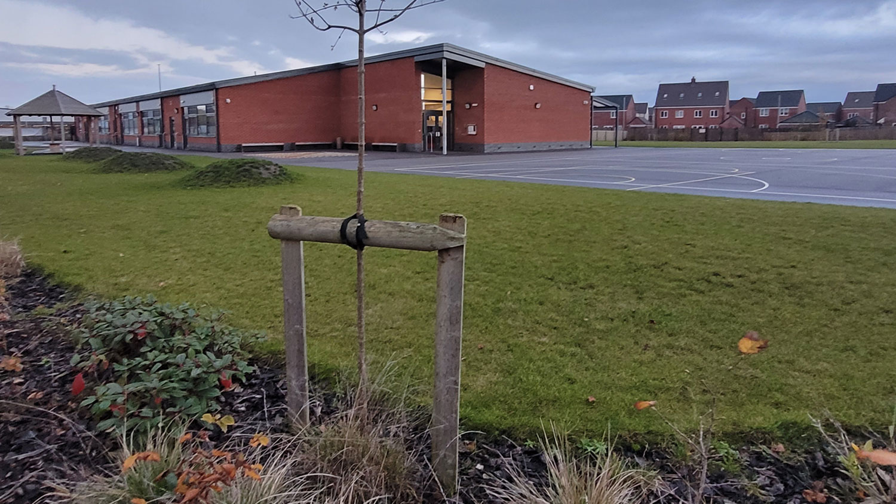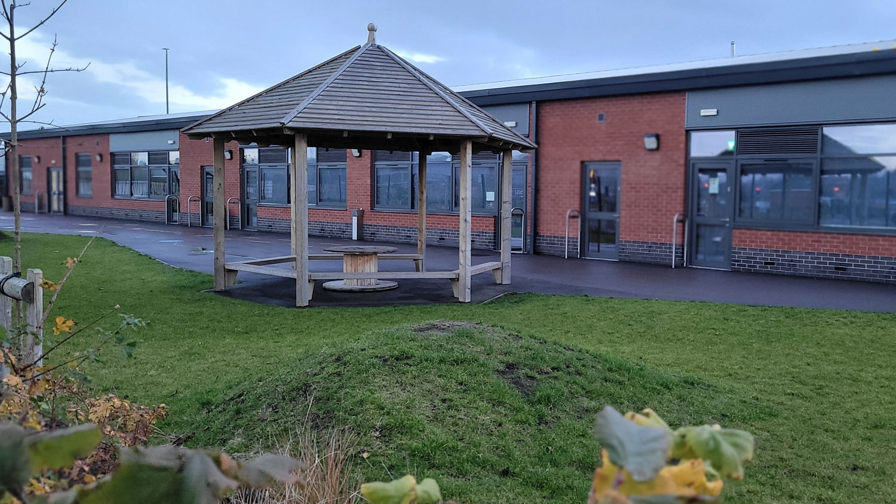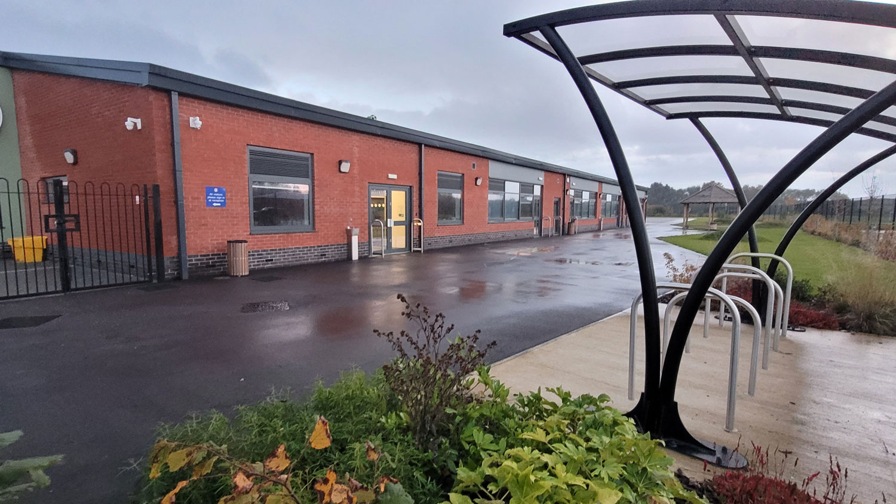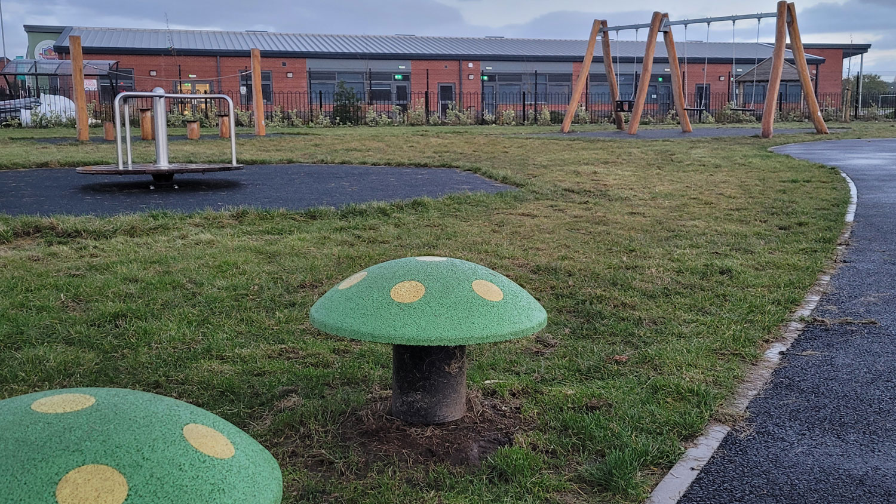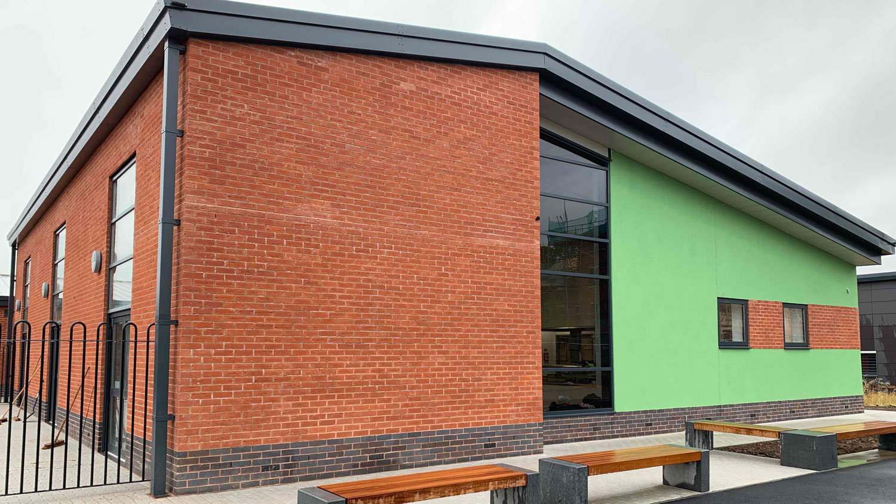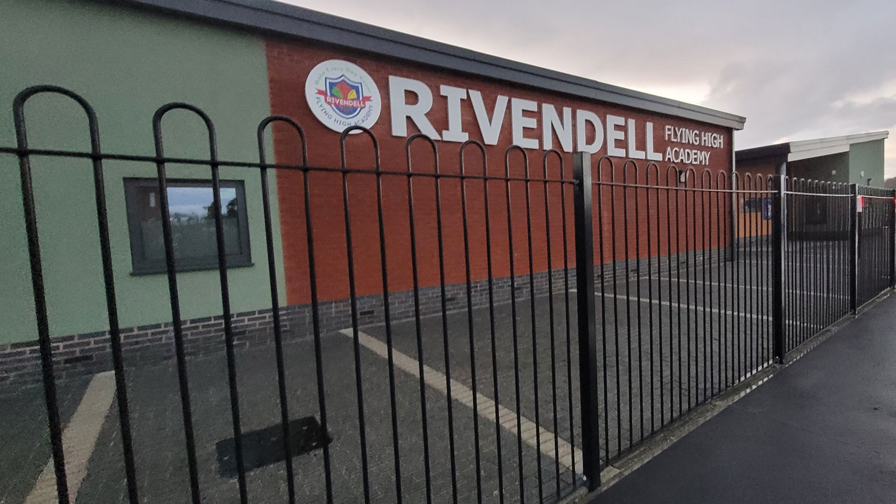Rivendell Flying High Academy
New Build Primary School, Gedling, Nottingham
We are pleased to unveil a cutting edge primary school designed to inspire and nurture young minds. With nine spacious classrooms, three dynamic group areas, a well equipped library, a modern school kitchen, welcoming reception spaces, efficient administrative offices, and a vibrant 180m² school hall, this project exemplifies our unwavering commitment to excellence in construction.
“The Bailey team were supportive, clear, and accommodating in delivering a fantastic school for the children, families, and local community. The team fully involved our partnership in key decision making in a timely manner and were responsive to queries and in enabling our team to not just take ownership of the site but to ensure it could be set up to welcome children from day one. As is always the case, there was a (relatively small) amount of snagging and the after care and coordination of works on a live school was considered and delivered so as not to disturb the school once open.”
Sector:
Education
Form of Contract:
JCT 2015 Design & Build
Client:
Rivendell Flying High Academy
Duration:
Twenty eight weeks
Project Manager:
Andrew Lucas
Completion Date:
March 2023
Architect:
Stride Treglown Ltd.
Value:
£3.5m
Location:
Gedling, Nottingham

