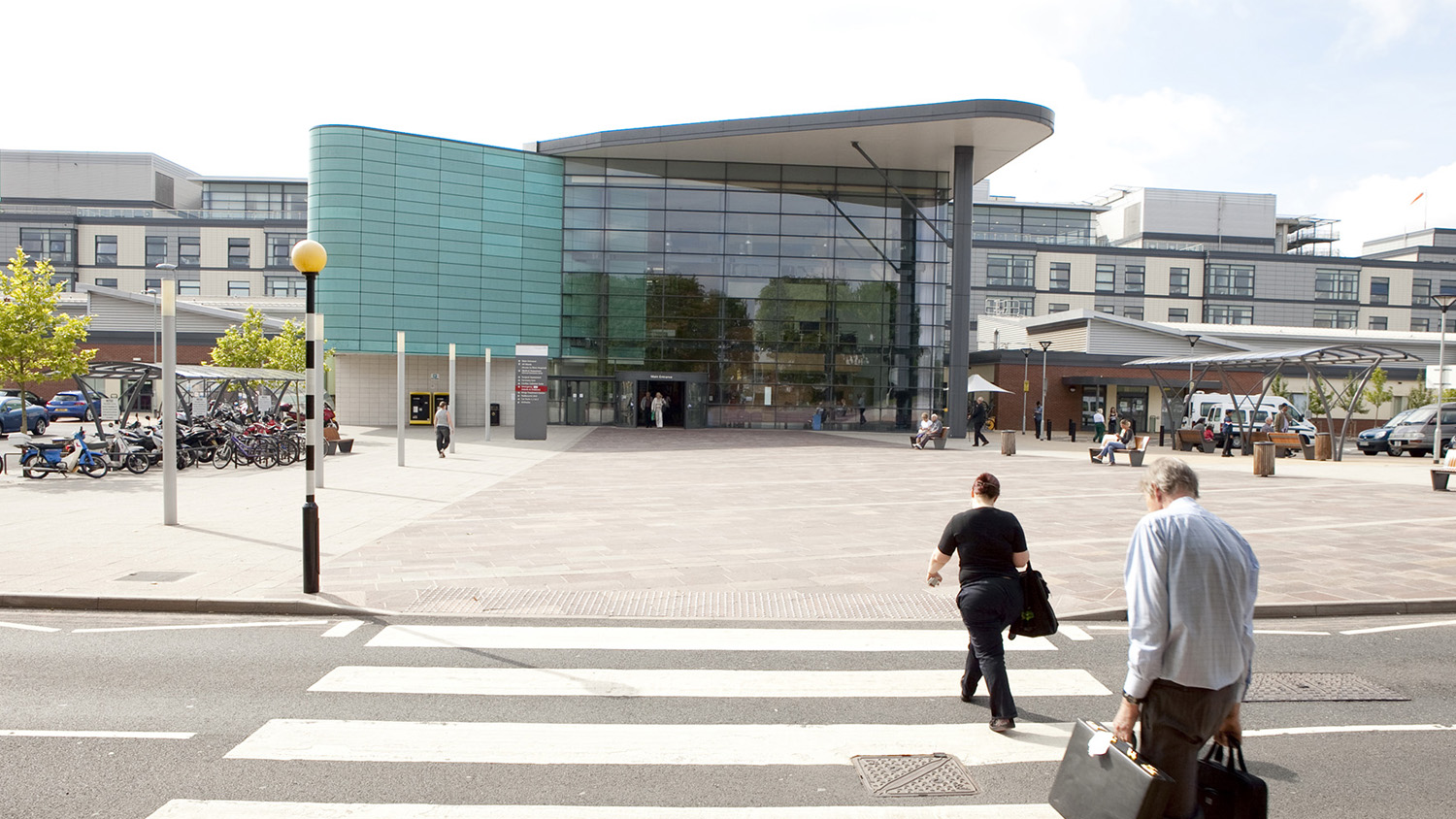Royal Derby Hospital, KTC Works
Building works, refurbishment and ongoing maintenance
In July 2023 we embarked on an exciting new project with Skanska as part of a £10m upgrade to The Kings Treatment Centre. Expansion works will provide a state-of-the-art clinical facility for planned operations and surgery which will position the hospital at the forefront of healthcare delivery in the UK.
Works are ongoing and this page will be updated on completion of the works.
Sector:
Healthcare
Form of Contract:
JCT Design & Build
Client:
Skanska
Duration:
Ongoing
Project Manager:
Craig Brocklehurst
Completion Date:
Expected July 2024
Architect:
P+HS Architects
Value:
£10m
Location:
Derby

