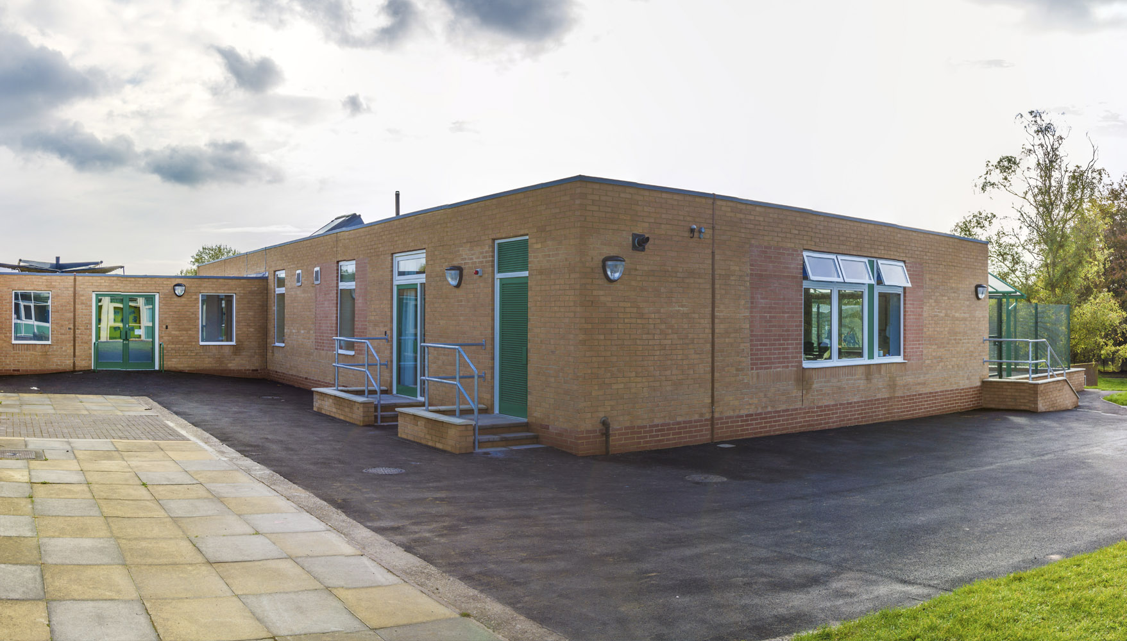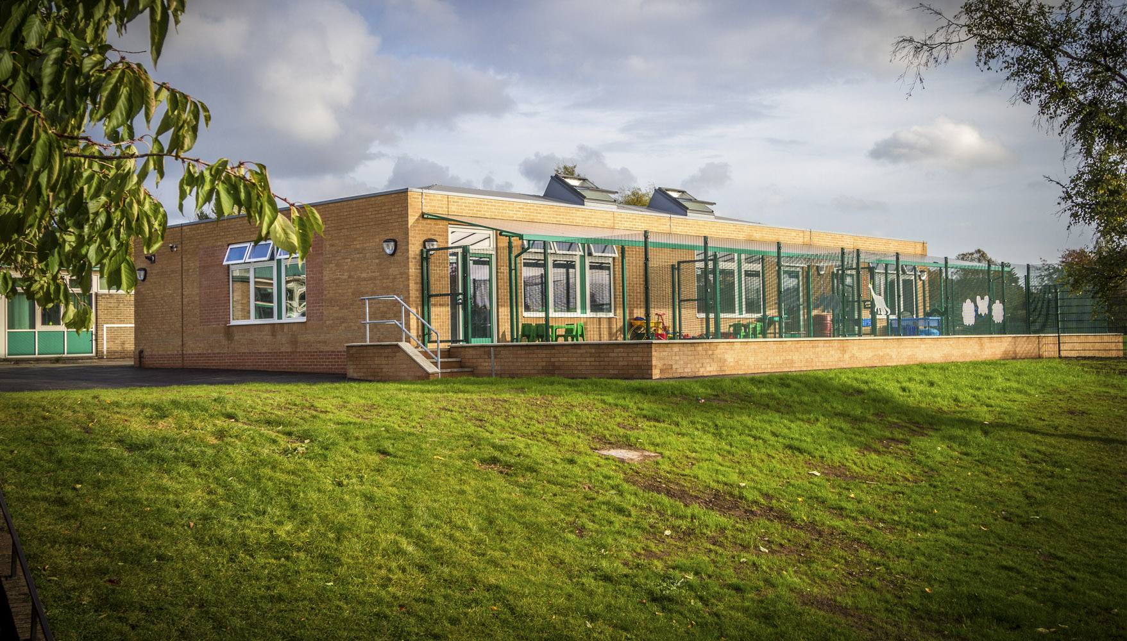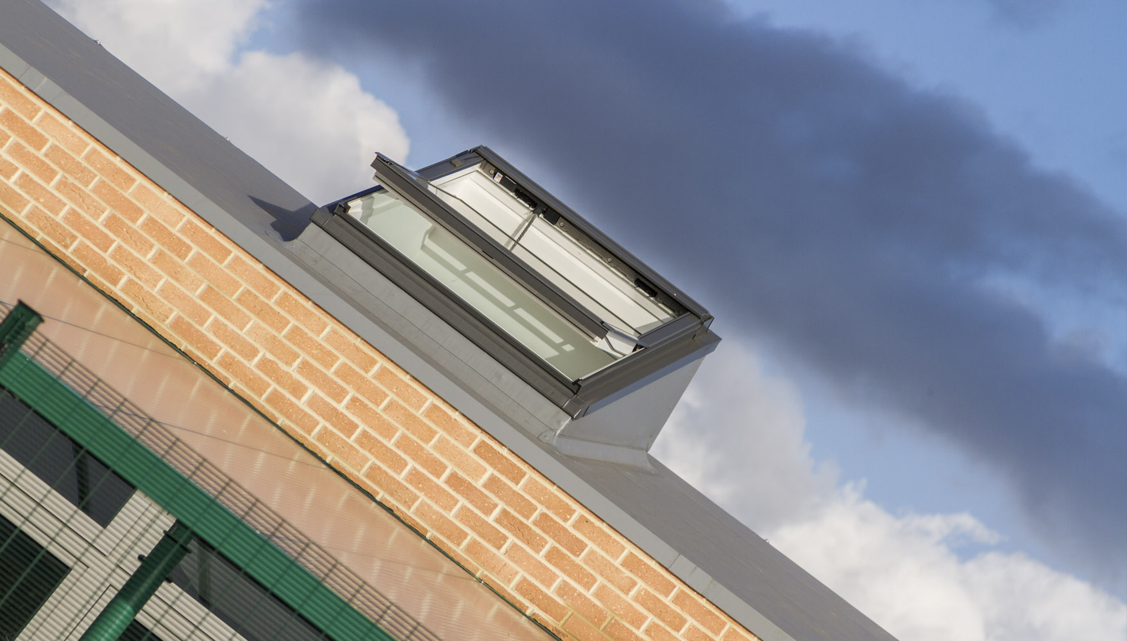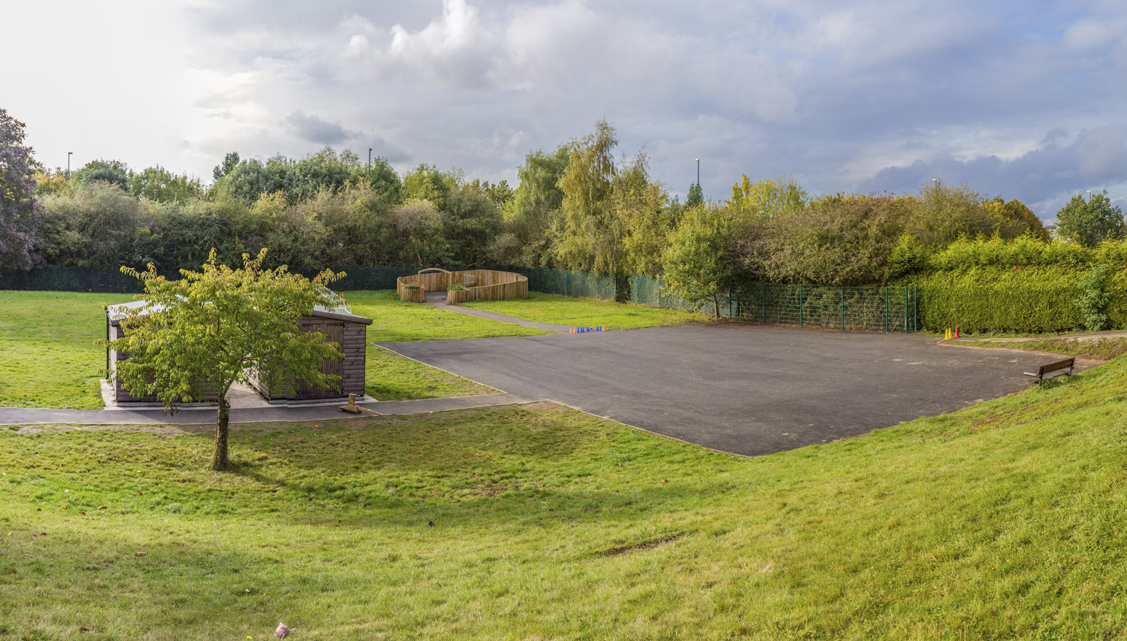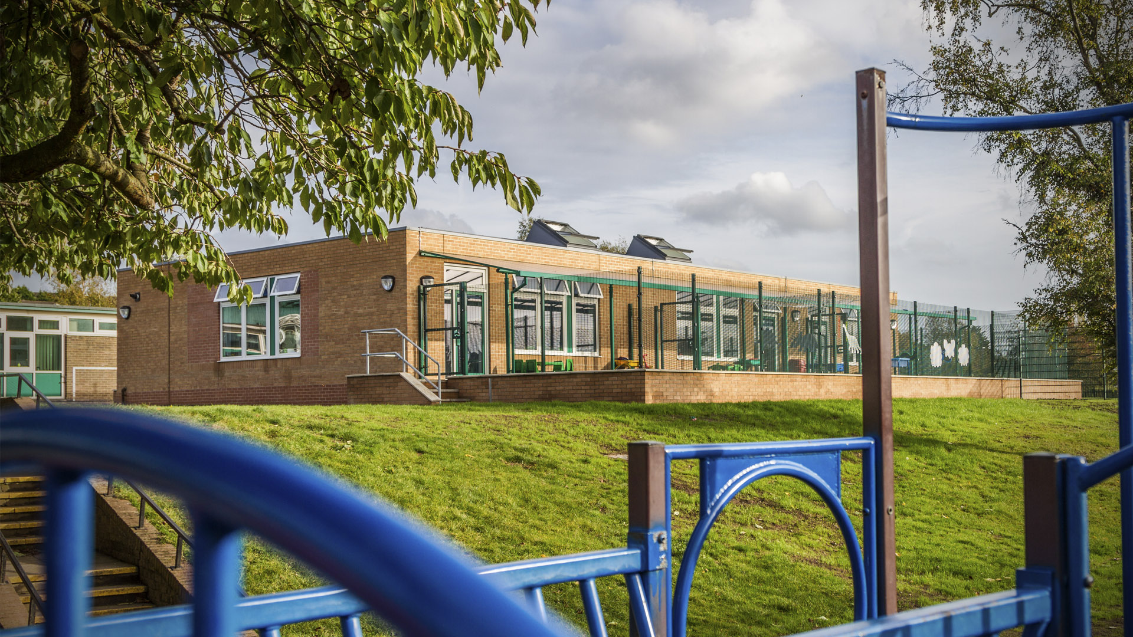St. Giles School, Chaddesden
Three-classroom extension and outdoor play area
St. Giles is a primary special school in the suburbs of Derby. Its pupils, aged four to 11 years, have a range of Special Educational Needs and disabilities. This includes those with Moderate Learning Difficulties (MLD), Severe Learning Difficulties (SLD) and Autistic Spectrum Disorders (ASD).
We won the competitive tender to work closely with Derby City Council on creating a three-classroom extension in traditional brick and block construction and creating a safe and pleasant outside environment for the pupils. Within the extension we included a sensory room. A safe and enjoyable soft play area was created outside.
As with other healthcare and education projects we have worked on, we faced the challenge of working in a live environment. The work took place during term time when pupils were being taught on-site. We used our excellent communications skills to liaise closely with the school and its teachers to ensure that pupils were not inconvenienced or placed in any risk situations. The good working relationship we built with the school meant that after completing the project we were asked to do some additional work on the car park area.
Sector:
Public Sector
Form of Contract:
JCT Intermediate Contract
Client:
Derby City Council
Duration:
Twenty four weeks
Project Manager:
Mark Hutchison
Completion Date:
September 2014
Architect:
P Cullen
Value:
£700k
Location:
Chaddesden, Derby

