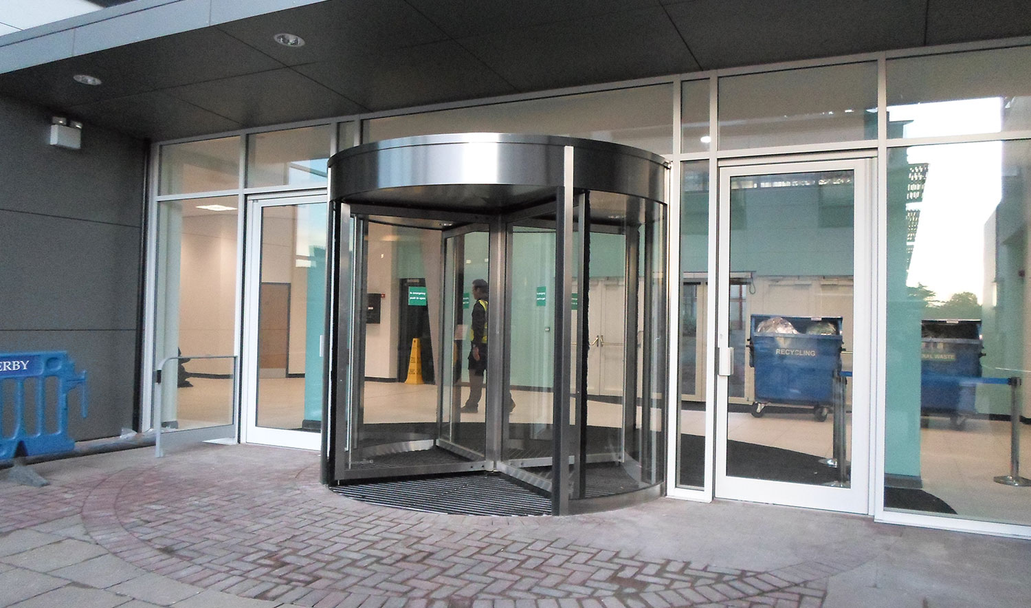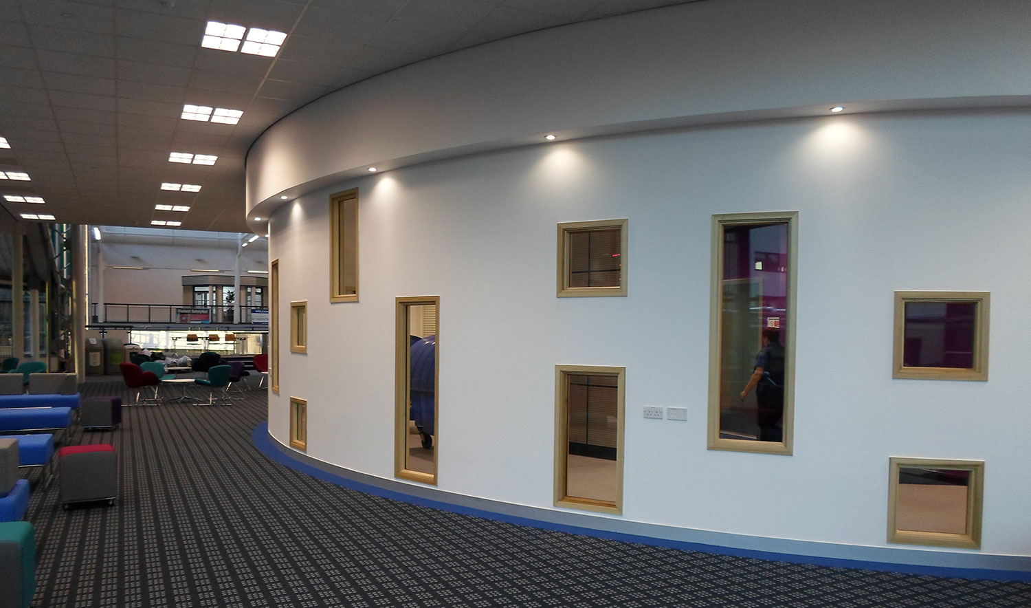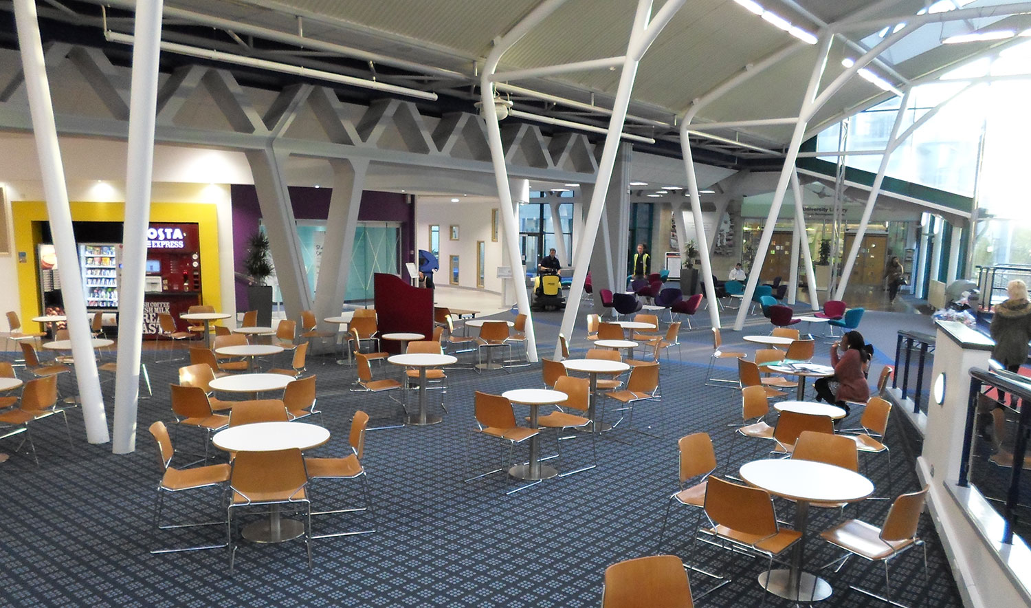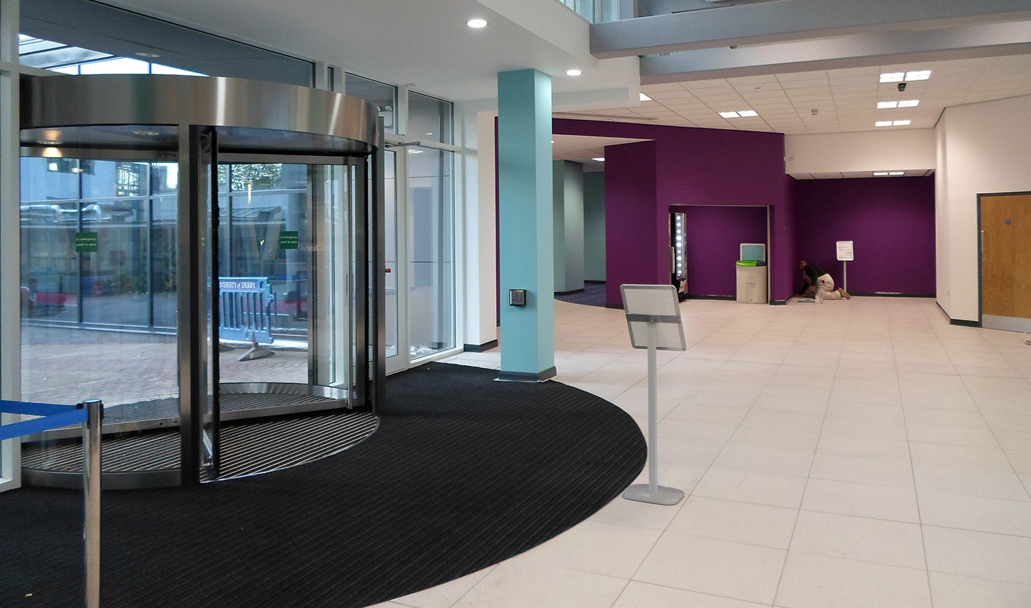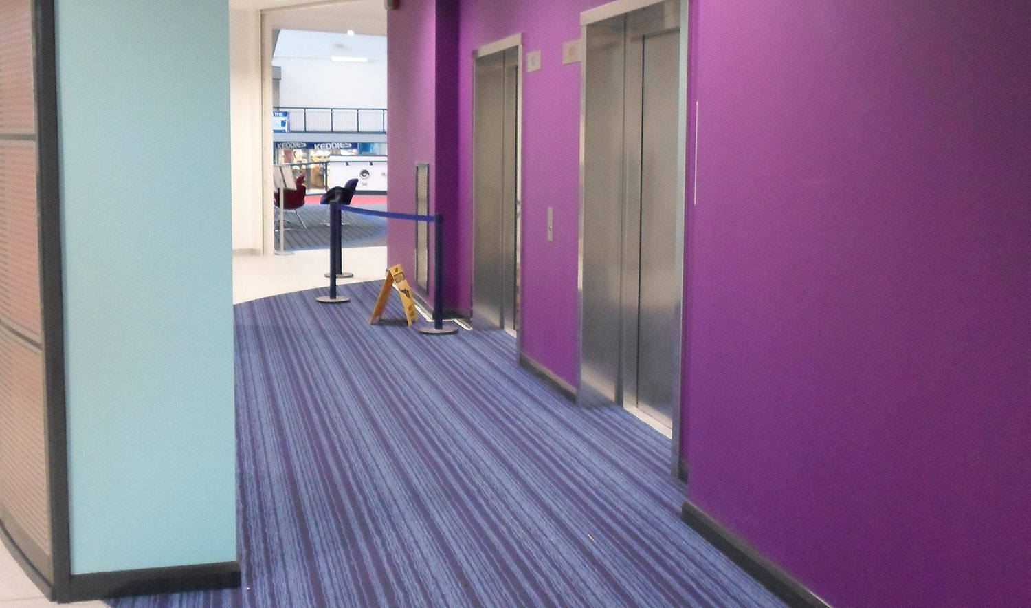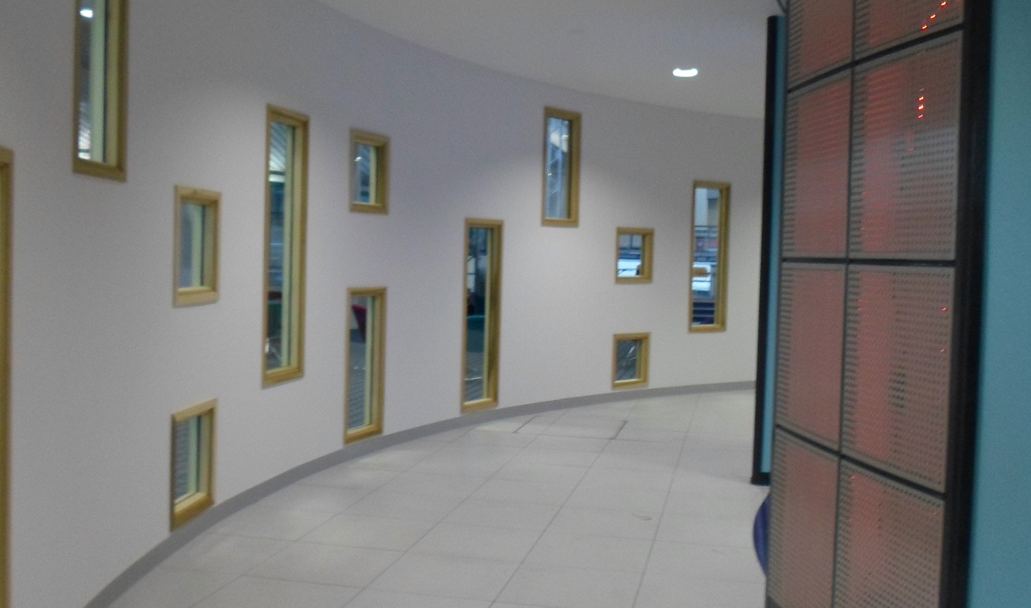University of Derby, Kedleston Road
Refurbishment at Kedleston Road campus
After winning a competitive tender, this was the first project we completed for the University of Derby. We have since worked with them on a new fashion and textiles studio on Chandos Pole Street. Our brief was to refurbish the atrium, part of a 1970’s concrete-framed building on the Kedleston Road campus to create a friendly and welcoming environment. We also refurbished the East Tower lifts and the B Block link between the Atrium/East Tower and B Block.
There was a requirement to provide better access for people in wheelchairs in line with the Disability Discrimination Act. The lifts serve 11 storeys and we worked to improve the landings for students with disabilities and added comfort cooling on each floor. Works included re-roofing, aluminium window installation, heavy civil works including steel sheet piling and a new drain and pumping station. We took down a wall to bring more, natural light into the B Block link.
A major challenge was that we were working in a live environment during term time with students and staff present. This meant we used our strong communication skills to keep the client updated and managed the project in a way that caused minimum disruption and upheaval to the university. The work was completed on budget and on time.
Sector:
Education
Form of Contract:
JCT 2015 Design & Build
Client:
University of Derby
Duration:
Twenty eight weeks
Project Manager:
Rob Allen
Completion Date:
August 2012
Architect:
University of Derby Design Services
Value:
£1.2m
Location:
Kedleston Road, Derby

